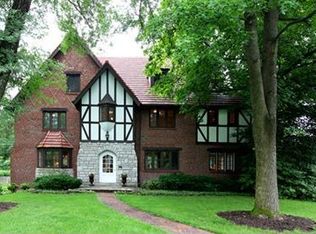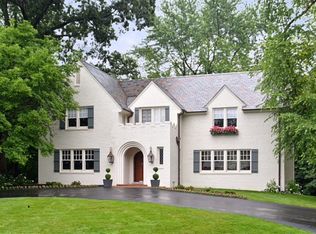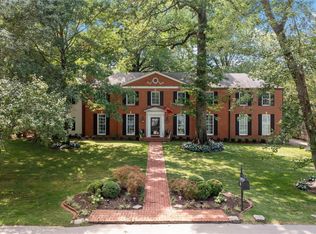Closed
Listing Provided by:
Stephanie A Oliver 314-322-6992,
Dielmann Sotheby's International Realty
Bought with: MORE, REALTORS
Price Unknown
6 Rio Vista Dr, Saint Louis, MO 63124
4beds
3,672sqft
Single Family Residence
Built in 1932
0.37 Acres Lot
$1,576,000 Zestimate®
$--/sqft
$4,854 Estimated rent
Home value
$1,576,000
$1.45M - $1.72M
$4,854/mo
Zestimate® history
Loading...
Owner options
Explore your selling options
What's special
$1,595,000 Price Improvement!
Nestled in LaHacienda Subdivision, this stately residence has been newly redesigned and remodeled, preserving its classic architecture while evolving into effortless modern living. Perfect for both entertaining and informal living, the first floor's open flow unites the kitchen, dining, and hearth rooms, with a separate den offering versatile space for a playroom or office. The kitchen is equipped with a serving island, breakfast bar, designer appliances, a butler’s pantry, and access to the pool and patios. Upstairs, the primary suite showcases a tray ceiling, a new spa-inspired bathroom and two walk-in closets. Additionally, there are a loft/laundry room, an en-suite bedroom, and two additional bedrooms sharing a Jack 'n Jill bathroom. The lower level recreation and powder room walk-out to an inviting swimming pool, patios, and a large level yard, completing the move-in ready package! Additional Rooms: Mud Room
Zillow last checked: 8 hours ago
Listing updated: April 28, 2025 at 04:45pm
Listing Provided by:
Stephanie A Oliver 314-322-6992,
Dielmann Sotheby's International Realty
Bought with:
Giuseppe P Accardi, 2018023107
MORE, REALTORS
Source: MARIS,MLS#: 24042949 Originating MLS: St. Louis Association of REALTORS
Originating MLS: St. Louis Association of REALTORS
Facts & features
Interior
Bedrooms & bathrooms
- Bedrooms: 4
- Bathrooms: 5
- Full bathrooms: 3
- 1/2 bathrooms: 2
- Main level bathrooms: 1
Primary bedroom
- Features: Floor Covering: Wood Engineered, Wall Covering: Some
- Level: Upper
- Area: 266
- Dimensions: 14x19
Bedroom
- Features: Floor Covering: Wood Engineered, Wall Covering: Some
- Level: Upper
- Area: 132
- Dimensions: 11x12
Bedroom
- Features: Floor Covering: Wood Engineered, Wall Covering: Some
- Level: Upper
- Area: 121
- Dimensions: 11x11
Bedroom
- Features: Floor Covering: Wood Engineered, Wall Covering: Some
- Level: Upper
- Area: 108
- Dimensions: 9x12
Den
- Features: Floor Covering: Wood Engineered, Wall Covering: Some
- Level: Main
- Area: 216
- Dimensions: 9x24
Dining room
- Features: Floor Covering: Wood Engineered, Wall Covering: None
- Level: Main
- Area: 225
- Dimensions: 15x15
Hearth room
- Features: Floor Covering: Wood Engineered, Wall Covering: Some
- Level: Main
- Area: 345
- Dimensions: 15x23
Kitchen
- Features: Floor Covering: Wood Engineered, Wall Covering: Some
- Level: Main
- Area: 306
- Dimensions: 17x18
Loft
- Features: Floor Covering: Wood Engineered, Wall Covering: Some
- Level: Upper
- Area: 176
- Dimensions: 11x16
Mud room
- Features: Floor Covering: Wood Engineered, Wall Covering: None
- Level: Main
- Area: 75
- Dimensions: 5x15
Recreation room
- Features: Floor Covering: Wood Engineered, Wall Covering: Some
- Level: Lower
- Area: 345
- Dimensions: 15x23
Heating
- Forced Air, Natural Gas
Cooling
- Central Air, Electric
Appliances
- Included: Dishwasher, Disposal, Double Oven, Gas Cooktop, Microwave, Range Hood, Electric Range, Electric Oven, Refrigerator, Wine Cooler, Gas Water Heater, Tankless Water Heater
- Laundry: 2nd Floor
Features
- Separate Dining, Bookcases, High Ceilings, Open Floorplan, Walk-In Closet(s), Bar, Breakfast Bar, Kitchen Island, Custom Cabinetry, Eat-in Kitchen, Solid Surface Countertop(s), Walk-In Pantry, High Speed Internet, Double Vanity, Tub
- Flooring: Hardwood
- Doors: Panel Door(s), Pocket Door(s), Sliding Doors
- Windows: Bay Window(s), Insulated Windows, Tilt-In Windows
- Basement: Partially Finished,Walk-Up Access
- Number of fireplaces: 2
- Fireplace features: Masonry, Decorative, Basement
Interior area
- Total structure area: 3,672
- Total interior livable area: 3,672 sqft
- Finished area above ground: 3,132
- Finished area below ground: 540
Property
Parking
- Total spaces: 2
- Parking features: Additional Parking, Attached, Garage, Garage Door Opener, Off Street
- Attached garage spaces: 2
Features
- Levels: Two
- Has private pool: Yes
- Pool features: Private, In Ground
Lot
- Size: 0.37 Acres
- Dimensions: 100 x 160
- Features: Level
Details
- Parcel number: 18L520085
- Special conditions: Standard
Construction
Type & style
- Home type: SingleFamily
- Architectural style: Colonial,Traditional,Other
- Property subtype: Single Family Residence
Materials
- Brick Veneer, Vinyl Siding
Condition
- Updated/Remodeled
- New construction: No
- Year built: 1932
Utilities & green energy
- Sewer: Public Sewer
- Water: Public
- Utilities for property: Natural Gas Available
Community & neighborhood
Location
- Region: Saint Louis
- Subdivision: La Hacienda
HOA & financial
HOA
- HOA fee: $240 annually
- Services included: Other
Other
Other facts
- Listing terms: Cash,Conventional
- Ownership: Private
- Road surface type: Concrete
Price history
| Date | Event | Price |
|---|---|---|
| 1/13/2025 | Sold | -- |
Source: | ||
| 12/12/2024 | Pending sale | $1,595,000$434/sqft |
Source: | ||
| 8/6/2024 | Listing removed | -- |
Source: | ||
| 7/29/2024 | Price change | $1,595,000-5.9%$434/sqft |
Source: | ||
| 7/17/2024 | Listed for sale | $1,695,000+192.7%$462/sqft |
Source: | ||
Public tax history
| Year | Property taxes | Tax assessment |
|---|---|---|
| 2024 | $10,746 +0.2% | $159,220 |
| 2023 | $10,725 +1.7% | $159,220 +5.5% |
| 2022 | $10,550 +5.1% | $150,880 -1.3% |
Find assessor info on the county website
Neighborhood: 63124
Nearby schools
GreatSchools rating
- 10/10Reed Elementary SchoolGrades: K-4Distance: 0.4 mi
- 8/10Ladue Middle SchoolGrades: 6-8Distance: 1.4 mi
- 9/10Ladue Horton Watkins High SchoolGrades: 9-12Distance: 1.9 mi
Schools provided by the listing agent
- Elementary: Reed Elem.
- Middle: Ladue Middle
- High: Ladue Horton Watkins High
Source: MARIS. This data may not be complete. We recommend contacting the local school district to confirm school assignments for this home.
Get a cash offer in 3 minutes
Find out how much your home could sell for in as little as 3 minutes with a no-obligation cash offer.
Estimated market value
$1,576,000


