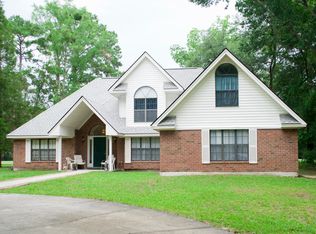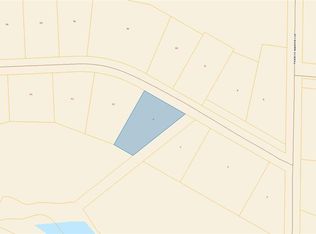Sold for $470,000
$470,000
6 Rivers Ct, Beaufort, SC 29907
3beds
2,182sqft
Single Family Residence
Built in 1987
0.53 Acres Lot
$518,000 Zestimate®
$215/sqft
$2,608 Estimated rent
Home value
$518,000
$492,000 - $549,000
$2,608/mo
Zestimate® history
Loading...
Owner options
Explore your selling options
What's special
Immaculate, single-story home in Royal Pines, on the 12th hole of the Olde Beaufort Golf course. Better than new, it's been completely painted, landscaped, and ready to move in. The split design has the master bedroom on one end with huge bath suite, including a whirlpool bath, glass walk-in shower, bidet, and a gigantic walk-in closet. Glass doors dominate each wall on the back and lead to the wooden deck. A huge open great room has a cathedral ceiling, a black marble fireplace, and a wall of windows and double glass doors, again out to the wooden deck. Two areas are open to the great room; an office area, and dining room, but they can be whatever you want them to be! The golf course view is private, and full of wildlife. The kitchen has new cabinets, stainless steel appliances, a breakfast nook, and another double glass door to the huge pantry. Again, glass doors lead to the newly sodded backyard area, and all you see is wildlife and the occasional clicking sound of golf balls. The two other full-sized bedrooms share a newly remodeled bath with ceramic and porcelain tile, floor to ceiling with cobalt blue pillow tile. A double car garage with automatic opener provides access to the house, and a pull-down ladder reveals yet more storage space. Rivers Court is a dead-end street, directly behind the Olde Beaufort Clubhouse. This home has no view of neighbors, except on one side. The back, front, and one side are wooded areas or golf course. This is the home with privacy, privacy, privacy.
Zillow last checked: 8 hours ago
Listing updated: August 31, 2024 at 10:45pm
Listed by:
Mary Roseneau 843-252-7334,
Century 21 Carolina Realty
Bought with:
MLS NON
NOT IN MLS
Source: Lowcountry Regional MLS,MLS#: 181587
Facts & features
Interior
Bedrooms & bathrooms
- Bedrooms: 3
- Bathrooms: 2
- Full bathrooms: 2
Heating
- Electric, Heat Pump
Cooling
- Electric, Heat Pump
Appliances
- Included: Dishwasher, Disposal, Elec/Oven/Range, Ice Maker, Microwave, Refrigerator, Vented Exhaust Fan
Features
- Ceiling Fan(s)
- Flooring: Laminate, Some Carpet, Tile
- Has basement: No
- Number of fireplaces: 1
- Fireplace features: Wood Burning, Great Room
Interior area
- Total structure area: 2,182
- Total interior livable area: 2,182 sqft
Property
Parking
- Total spaces: 2
- Parking features: Attached, Garage, Garage Door Opener
- Attached garage spaces: 2
Features
- Patio & porch: Deck
- Exterior features: Storage
- Has spa: Yes
- Spa features: Bath
- Waterfront features: None
Lot
- Size: 0.53 Acres
Details
- Parcel number: R20001000b01860000
- Zoning description: Residential
Construction
Type & style
- Home type: SingleFamily
- Architectural style: Ranch
- Property subtype: Single Family Residence
Materials
- Composite Siding
- Foundation: Slab
- Roof: Composition
Condition
- Year built: 1987
Utilities & green energy
- Sewer: Septic Tank
- Water: Public, Private
Community & neighborhood
Security
- Security features: Smoke Detector(s)
Community
- Community features: Golf, Clubhouse
Location
- Region: Beaufort
HOA & financial
HOA
- Has HOA: No
- HOA fee: $85 annually
Other
Other facts
- Listing terms: VA Loan,Cash,Conventional
Price history
| Date | Event | Price |
|---|---|---|
| 9/22/2023 | Sold | $470,000-3.1%$215/sqft |
Source: | ||
| 8/22/2023 | Contingent | $485,000$222/sqft |
Source: | ||
| 7/29/2023 | Listed for sale | $485,000+287%$222/sqft |
Source: | ||
| 2/6/2004 | Sold | $125,333$57/sqft |
Source: Public Record Report a problem | ||
Public tax history
| Year | Property taxes | Tax assessment |
|---|---|---|
| 2023 | $1,665 -59.9% | $11,300 +15% |
| 2022 | $4,147 +3.2% | $9,830 -33.4% |
| 2021 | $4,021 | $14,750 |
Find assessor info on the county website
Neighborhood: 29907
Nearby schools
GreatSchools rating
- 9/10Coosa Elementary SchoolGrades: PK-5Distance: 1.6 mi
- 3/10Lady's Island Middle SchoolGrades: 6-8Distance: 3.9 mi
- 6/10Beaufort High SchoolGrades: 9-12Distance: 4 mi
Get pre-qualified for a loan
At Zillow Home Loans, we can pre-qualify you in as little as 5 minutes with no impact to your credit score.An equal housing lender. NMLS #10287.
Sell with ease on Zillow
Get a Zillow Showcase℠ listing at no additional cost and you could sell for —faster.
$518,000
2% more+$10,360
With Zillow Showcase(estimated)$528,360

