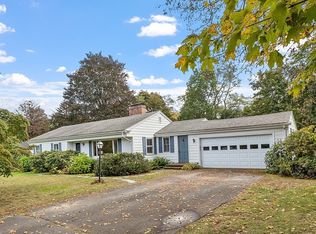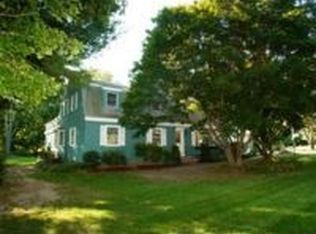Sold for $2,516,000
$2,516,000
6 Robandy Rd, Andover, MA 01810
5beds
6,410sqft
Single Family Residence
Built in 1954
0.58 Acres Lot
$2,524,200 Zestimate®
$393/sqft
$6,163 Estimated rent
Home value
$2,524,200
$2.32M - $2.75M
$6,163/mo
Zestimate® history
Loading...
Owner options
Explore your selling options
What's special
Newly Constructed Contemporary Home tucked on a cul-de-sac near downtown Andover & Philips Academy Andover, this newly built 6,400+ sqft estate blends timeless elegance with modern luxury. Featuring 5 bedrooms, 3 full & 3 half baths, this home is designed for both grand entertaining and everyday comfort. The chef’s kitchen is a showstopper with a 48” Wolf range, 42” Sub-Zero fridge, Bosch dishwasher, marble herringbone backsplash, and an oversized Italian quartz island with a double waterfall edge. The great room stuns with an 18’ stone fireplace, soaring ceilings, and French doors leading to granite steps, patio, covered deck and private yard with scenic trails and woods beyond the stone wall. The primary suite is a retreat with a fireplace, spa bath, custom walk-in closet with island, and private balcony. With three vaulted ceilings, three fireplaces, and an oversized 3-car garage, this home is truly one of a kind! Very close to Downtown, Bancroft Elementary & Philips Academy.
Zillow last checked: 8 hours ago
Listing updated: August 18, 2025 at 10:08am
Listed by:
The North Star Group 617-820-8964,
Keller Williams Realty Evolution 781-395-5600,
Taylor Johnson 617-820-8964
Bought with:
Robert Cooper
Flow Realty, Inc.
Source: MLS PIN,MLS#: 73339059
Facts & features
Interior
Bedrooms & bathrooms
- Bedrooms: 5
- Bathrooms: 6
- Full bathrooms: 3
- 1/2 bathrooms: 3
Primary bedroom
- Features: Bathroom - Full, Bathroom - Double Vanity/Sink, Walk-In Closet(s), Closet/Cabinets - Custom Built, Flooring - Hardwood, Balcony / Deck, High Speed Internet Hookup, Lighting - Overhead, Pocket Door
- Level: Second
- Area: 322
- Dimensions: 23 x 14
Bedroom 2
- Features: Bathroom - Full, Closet, Flooring - Hardwood, Lighting - Sconce, Lighting - Overhead
- Level: Second
- Area: 168
- Dimensions: 14 x 12
Bedroom 3
- Features: Bathroom - Full, Bathroom - Double Vanity/Sink, Closet - Linen, Closet, Flooring - Hardwood, Lighting - Overhead
- Level: Second
- Area: 156
- Dimensions: 13 x 12
Bedroom 4
- Features: Bathroom - Full, Bathroom - Double Vanity/Sink, Closet - Linen, Closet, Flooring - Hardwood, Lighting - Overhead
- Level: Second
- Area: 144
- Dimensions: 12 x 12
Bedroom 5
- Features: Bathroom - Half, Flooring - Hardwood
- Level: Second
- Area: 154
- Dimensions: 11 x 14
Primary bathroom
- Features: Yes
Dining room
- Level: First
- Area: 266
- Dimensions: 19 x 14
Family room
- Features: Cathedral Ceiling(s), Flooring - Hardwood, Window(s) - Picture, French Doors, Exterior Access, Open Floorplan, Recessed Lighting, Lighting - Overhead
- Level: Main,First
- Area: 440
- Dimensions: 20 x 22
Kitchen
- Features: Flooring - Hardwood, Window(s) - Picture, Dining Area, Countertops - Stone/Granite/Solid, Countertops - Upgraded, French Doors, Kitchen Island, Exterior Access, Open Floorplan, Recessed Lighting, Stainless Steel Appliances, Wine Chiller, Lighting - Pendant, Crown Molding
- Level: Main,First
- Area: 288
- Dimensions: 16 x 18
Living room
- Features: Flooring - Hardwood, Open Floorplan, Lighting - Overhead
- Level: Main,First
- Area: 280
- Dimensions: 14 x 20
Heating
- Central, Heat Pump, Electric, ENERGY STAR Qualified Equipment
Cooling
- Central Air, Heat Pump, ENERGY STAR Qualified Equipment
Appliances
- Included: Electric Water Heater, Water Heater, Disposal, Microwave, ENERGY STAR Qualified Refrigerator, Wine Refrigerator, ENERGY STAR Qualified Dishwasher, Range Hood, Range, Plumbed For Ice Maker
- Laundry: Electric Dryer Hookup, Washer Hookup
Features
- Finish - Sheetrock, High Speed Internet
- Flooring: Tile, Marble, Hardwood, Stone / Slate, Wood Laminate
- Doors: Insulated Doors, French Doors
- Windows: Insulated Windows, Screens
- Basement: Full,Finished,Interior Entry,Sump Pump
- Number of fireplaces: 3
- Fireplace features: Family Room, Living Room, Master Bedroom
Interior area
- Total structure area: 6,410
- Total interior livable area: 6,410 sqft
- Finished area above ground: 5,126
- Finished area below ground: 1,284
Property
Parking
- Total spaces: 9
- Parking features: Attached, Garage Door Opener, Storage, Insulated, Oversized, Paved Drive, Off Street, Driveway, Paved
- Attached garage spaces: 3
- Uncovered spaces: 6
Features
- Levels: Multi/Split
- Patio & porch: Porch, Deck - Composite, Patio, Covered
- Exterior features: Porch, Deck - Composite, Patio, Covered Patio/Deck, Balcony, Rain Gutters, Screens, Stone Wall
- Has view: Yes
- View description: Scenic View(s)
- Frontage length: 183.00
Lot
- Size: 0.58 Acres
- Features: Cul-De-Sac, Cleared, Level
Details
- Parcel number: M:00025 B:00015 L:00000,1836642
- Zoning: SRB
Construction
Type & style
- Home type: SingleFamily
- Architectural style: Contemporary,Farmhouse
- Property subtype: Single Family Residence
Materials
- Frame, Stone, Post & Beam, Conventional (2x4-2x6), Vertical Siding
- Foundation: Concrete Perimeter, Slab
- Roof: Rubber,Asphalt/Composition Shingles
Condition
- Year built: 1954
Details
- Warranty included: Yes
Utilities & green energy
- Electric: Circuit Breakers
- Sewer: Public Sewer
- Water: Public
- Utilities for property: for Gas Range, for Electric Range, for Electric Dryer, Washer Hookup, Icemaker Connection
Green energy
- Energy efficient items: Thermostat
Community & neighborhood
Community
- Community features: Public Transportation, Shopping, Pool, Tennis Court(s), Park, Walk/Jog Trails, Stable(s), Golf, Medical Facility, Laundromat, Bike Path, Conservation Area, Highway Access, House of Worship, Private School, Public School, T-Station, University
Location
- Region: Andover
- Subdivision: Downtown
Other
Other facts
- Road surface type: Paved
Price history
| Date | Event | Price |
|---|---|---|
| 8/18/2025 | Sold | $2,516,000-6.6%$393/sqft |
Source: MLS PIN #73339059 Report a problem | ||
| 6/4/2025 | Price change | $2,695,000-3.6%$420/sqft |
Source: MLS PIN #73339059 Report a problem | ||
| 5/16/2025 | Price change | $2,795,000-3.5%$436/sqft |
Source: MLS PIN #73339059 Report a problem | ||
| 5/1/2025 | Price change | $2,895,000-1.9%$452/sqft |
Source: MLS PIN #73339059 Report a problem | ||
| 4/25/2025 | Price change | $2,950,000-1.5%$460/sqft |
Source: MLS PIN #73339059 Report a problem | ||
Public tax history
| Year | Property taxes | Tax assessment |
|---|---|---|
| 2025 | $12,741 | $989,200 |
| 2024 | $12,741 +4.5% | $989,200 +10.8% |
| 2023 | $12,190 | $892,400 |
Find assessor info on the county website
Neighborhood: 01810
Nearby schools
GreatSchools rating
- 9/10Bancroft Elementary SchoolGrades: K-5Distance: 0.5 mi
- 8/10Andover West Middle SchoolGrades: 6-8Distance: 1.8 mi
- 10/10Andover High SchoolGrades: 9-12Distance: 1.9 mi
Schools provided by the listing agent
- Elementary: Bancroft
- Middle: Doherty
- High: Andover
Source: MLS PIN. This data may not be complete. We recommend contacting the local school district to confirm school assignments for this home.
Get a cash offer in 3 minutes
Find out how much your home could sell for in as little as 3 minutes with a no-obligation cash offer.
Estimated market value$2,524,200
Get a cash offer in 3 minutes
Find out how much your home could sell for in as little as 3 minutes with a no-obligation cash offer.
Estimated market value
$2,524,200

