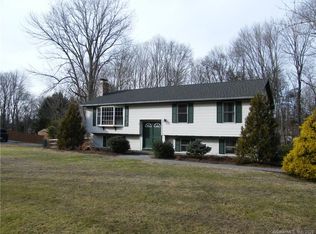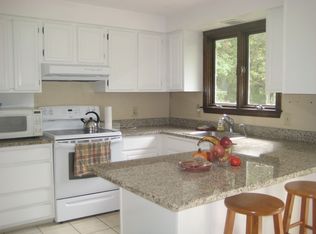Sold for $405,000
$405,000
6 Robbie Road, East Haddam, CT 06469
3beds
2,121sqft
Single Family Residence
Built in 1978
1.01 Acres Lot
$414,900 Zestimate®
$191/sqft
$2,934 Estimated rent
Home value
$414,900
$394,000 - $436,000
$2,934/mo
Zestimate® history
Loading...
Owner options
Explore your selling options
What's special
Nicely maintained home is nestled in a quiet cul-de-sac, centrally located with easy access to the town center and local schools. The inviting living room features a vaulted ceiling and a lovely fieldstone fireplace with pellet stove, perfect for relaxing evenings. Spacious, updated kitchen offering ample counter space with modern finishes - ideal for cooking and entertaining. The primary bedroom has a remodeled, private bath providing a peaceful retreat. The partially finished lower level includes a spacious family rooms with additional fireplace, dedicated office space, convenient half bath and laundry room. Step outside to enjoy the large deck overlooking private, open backyard complete with a 1 year old pool--perfect for summer fun and outdoor gatherings. This comfortable home is located in scenic East Haddam, where you will have access to two boat launches on the CT River, 3 pristine lakes, and several beautiful parks to explore. HIGHEST AND BEST BY WED. 7/23/25 8 P.M.
Zillow last checked: 8 hours ago
Listing updated: September 02, 2025 at 08:23am
Listed by:
Dee Hasuly 860-214-1864,
KW Legacy Partners 860-313-0700
Bought with:
Jasna D. Muminovic, RES.0808273
Miki Realty, LLC
Source: Smart MLS,MLS#: 24113197
Facts & features
Interior
Bedrooms & bathrooms
- Bedrooms: 3
- Bathrooms: 3
- Full bathrooms: 2
- 1/2 bathrooms: 1
Primary bedroom
- Features: Full Bath, Wall/Wall Carpet
- Level: Main
Bedroom
- Features: Wall/Wall Carpet
- Level: Main
Bedroom
- Features: Wall/Wall Carpet
- Level: Main
Dining room
- Features: Laminate Floor
- Level: Main
Family room
- Features: Fireplace, Sliders, Wall/Wall Carpet
- Level: Lower
Living room
- Features: Bay/Bow Window, Skylight, Vaulted Ceiling(s), Fireplace, Pellet Stove, Laminate Floor
- Level: Main
Office
- Features: Half Bath, Wall/Wall Carpet
- Level: Main
Heating
- Hot Water, Oil
Cooling
- Window Unit(s)
Appliances
- Included: Oven/Range, Microwave, Refrigerator, Dishwasher, Washer, Dryer, Water Heater
- Laundry: Lower Level
Features
- Basement: Full,Partially Finished,Walk-Out Access
- Attic: Pull Down Stairs
- Number of fireplaces: 2
Interior area
- Total structure area: 2,121
- Total interior livable area: 2,121 sqft
- Finished area above ground: 1,449
- Finished area below ground: 672
Property
Parking
- Total spaces: 2
- Parking features: Attached
- Attached garage spaces: 2
Features
- Patio & porch: Deck
- Has private pool: Yes
- Pool features: Above Ground
Lot
- Size: 1.01 Acres
- Features: Cul-De-Sac
Details
- Additional structures: Shed(s)
- Parcel number: 2268448
- Zoning: R1
Construction
Type & style
- Home type: SingleFamily
- Architectural style: Ranch
- Property subtype: Single Family Residence
Materials
- Vinyl Siding
- Foundation: Concrete Perimeter, Raised
- Roof: Asphalt
Condition
- New construction: No
- Year built: 1978
Utilities & green energy
- Sewer: Septic Tank
- Water: Well
Community & neighborhood
Community
- Community features: Golf, Health Club, Lake, Library, Medical Facilities, Park, Playground
Location
- Region: Moodus
- Subdivision: Moodus
Price history
| Date | Event | Price |
|---|---|---|
| 9/2/2025 | Sold | $405,000+4.1%$191/sqft |
Source: | ||
| 8/12/2025 | Pending sale | $389,000$183/sqft |
Source: | ||
| 7/21/2025 | Listed for sale | $389,000$183/sqft |
Source: | ||
Public tax history
Tax history is unavailable.
Neighborhood: 06469
Nearby schools
GreatSchools rating
- 6/10East Haddam Elementary SchoolGrades: PK-3Distance: 0.4 mi
- 6/10Nathan Hale-Ray Middle SchoolGrades: 4-8Distance: 1.7 mi
- 6/10Nathan Hale-Ray High SchoolGrades: 9-12Distance: 0.2 mi
Schools provided by the listing agent
- Elementary: East Haddam
- Middle: Nathan Hale
- High: Nathan Hale
Source: Smart MLS. This data may not be complete. We recommend contacting the local school district to confirm school assignments for this home.

Get pre-qualified for a loan
At Zillow Home Loans, we can pre-qualify you in as little as 5 minutes with no impact to your credit score.An equal housing lender. NMLS #10287.

