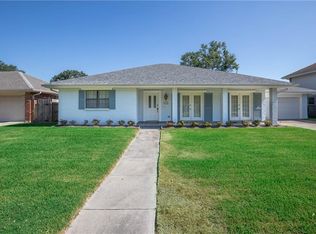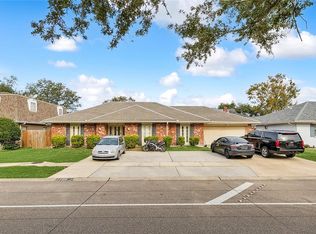Closed
Price Unknown
6 Rue Dijon, Kenner, LA 70065
5beds
3,954sqft
Single Family Residence
Built in 1980
7,701.41 Square Feet Lot
$589,400 Zestimate®
$--/sqft
$3,133 Estimated rent
Maximize your home sale
Get more eyes on your listing so you can sell faster and for more.
Home value
$589,400
$530,000 - $660,000
$3,133/mo
Zestimate® history
Loading...
Owner options
Explore your selling options
What's special
Charming Acadian-Style Home in Desirable Chateau Estates
Discover this beautiful Acadian-style home featuring a spacious, open floor plan with soaring 10 ft ceiling,hardwood and tile throughout the first two levels and carpet on the third level. Ideally located to hospitals, shopping centers, schools, and a variety of restaurants, this home offers both comfort and convenience. Additional highlights include two fireplaces. One in the den and one in the primary bedroom, a large double garage and a versatile bonus room on the second floor of the garage— potential for a home office, gym, man cave, etc. . Enjoy the serene view from the lovely balcony overlooking the backyard, or relax and entertain on the covered patio below.
This well-maintained property is a must-see!
Flood insurance $1,000.00 a year
Zillow last checked: 8 hours ago
Listing updated: July 16, 2025 at 05:05pm
Listed by:
Laurie Lionnet 504-462-9376,
KELLER WILLIAMS REALTY 455-0100
Bought with:
Laurie Lionnet
KELLER WILLIAMS REALTY 455-0100
Source: GSREIN,MLS#: 2504607
Facts & features
Interior
Bedrooms & bathrooms
- Bedrooms: 5
- Bathrooms: 4
- Full bathrooms: 3
- 1/2 bathrooms: 1
Primary bedroom
- Description: Flooring: Wood
- Level: First
- Dimensions: 17x17
Bedroom
- Description: Flooring: Wood
- Level: Second
- Dimensions: 12x16
Bedroom
- Description: Flooring: Wood
- Level: Second
- Dimensions: 10x11
Bedroom
- Description: Flooring: Wood
- Level: Second
- Dimensions: 12x16
Bedroom
- Description: Flooring: Carpet
- Level: Third
- Dimensions: 14'10"x9'3"
Den
- Description: Flooring: Wood
- Level: First
- Dimensions: 14x11
Dining room
- Description: Flooring: Wood
- Level: First
- Dimensions: 12x16
Kitchen
- Description: Flooring: Tile
- Level: First
- Dimensions: 9x11
Laundry
- Description: Flooring: Tile
- Level: First
- Dimensions: 8x8
Living room
- Description: Flooring: Wood
- Level: First
- Dimensions: 20x27
Heating
- Multiple Heating Units
Cooling
- 3+ Units
Appliances
- Included: Cooktop, Double Oven, Disposal, Microwave, Refrigerator
- Laundry: Washer Hookup, Dryer Hookup
Features
- Wet Bar, Ceiling Fan(s), Carbon Monoxide Detector, Granite Counters, High Speed Internet, Vaulted Ceiling(s)
- Has fireplace: Yes
- Fireplace features: Gas, Wood Burning
Interior area
- Total structure area: 4,354
- Total interior livable area: 3,954 sqft
Property
Parking
- Parking features: Covered, Carport, Detached, Two Spaces
- Has carport: Yes
Features
- Levels: Three Or More
- Stories: 3
- Patio & porch: Covered, Balcony
- Exterior features: Balcony, Fence
- Pool features: None
Lot
- Size: 7,701 sqft
- Dimensions: 70 x 110
- Features: City Lot, Rectangular Lot
Details
- Parcel number: 0920005561
- Special conditions: None
Construction
Type & style
- Home type: SingleFamily
- Architectural style: Acadian
- Property subtype: Single Family Residence
Materials
- Brick
- Foundation: Slab
- Roof: Shingle
Condition
- Very Good Condition
- Year built: 1980
Utilities & green energy
- Sewer: Public Sewer
- Water: Public
Community & neighborhood
Location
- Region: Kenner
- Subdivision: Chateau
Price history
| Date | Event | Price |
|---|---|---|
| 7/16/2025 | Sold | -- |
Source: | ||
| 6/11/2025 | Pending sale | $600,000$152/sqft |
Source: | ||
| 6/1/2025 | Listed for sale | $600,000+85.2%$152/sqft |
Source: | ||
| 2/28/2014 | Sold | -- |
Source: | ||
| 1/16/2014 | Listed for sale | $323,900$82/sqft |
Source: RE/MAX Synergy #977195 Report a problem | ||
Public tax history
| Year | Property taxes | Tax assessment |
|---|---|---|
| 2024 | $2,237 -3.7% | $36,000 |
| 2023 | $2,324 +2.3% | $36,000 |
| 2022 | $2,272 -11.3% | $36,000 |
Find assessor info on the county website
Neighborhood: 70065
Nearby schools
GreatSchools rating
- 7/10Chateau Estates Elementary SchoolGrades: PK-8Distance: 0.2 mi
- 3/10Bonnabel Magnet Academy High SchoolGrades: 9-12Distance: 2.1 mi
- 4/10John Q. Adams Middle SchoolGrades: 6-8Distance: 2.5 mi
Sell for more on Zillow
Get a free Zillow Showcase℠ listing and you could sell for .
$589,400
2% more+ $11,788
With Zillow Showcase(estimated)
$601,188
