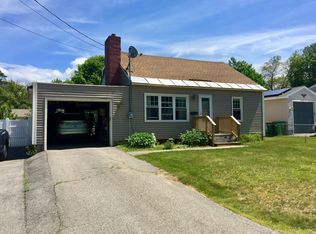Closed
Listed by:
Nola Cady,
KW Coastal and Lakes & Mountains Realty 603-610-8500,
Jordyn Koelker,
KW Coastal and Lakes & Mountains Realty
Bought with: North New England Real Estate Group
$340,000
6 Russell Street, Rochester, NH 03867
3beds
1,008sqft
Single Family Residence
Built in 1956
0.3 Acres Lot
$347,800 Zestimate®
$337/sqft
$2,498 Estimated rent
Home value
$347,800
$330,000 - $365,000
$2,498/mo
Zestimate® history
Loading...
Owner options
Explore your selling options
What's special
Welcome to 6 Russell Street, a classic 1950s Cape nestled in one of Rochester’s conveniently located neighborhoods. This cozy 3-bedroom, 1-bath home offers a warm and functional layout ideal for first-time buyers, people downsizing or looking for rental investment potential. Enjoy the convenience of one story living with 2 of the bedrooms on the main floor. Expansive mudroom is a standout feature as it provides a perfect everyday entry point—great for keeping shoes, coats, backpacks, and seasonal gear organized and out of the way. The upper-level bedroom makes an ideal retreat, hobby space, or office. Set on an oversized, level lot, the property offers abundant outdoor space for entertaining, gardening, or relaxing. Enjoy summer fun in your very own above-ground pool, with plenty of yard left for play or pets. Additional bonuses include central AC and reasonable heat costs. Minutes from downtown Rochester's popular restaurants, the Ridge shopping center, schools parks and commuter routes!
Zillow last checked: 8 hours ago
Listing updated: September 26, 2025 at 02:00pm
Listed by:
Nola Cady,
KW Coastal and Lakes & Mountains Realty 603-610-8500,
Jordyn Koelker,
KW Coastal and Lakes & Mountains Realty
Bought with:
Nicholas J Vennochi
North New England Real Estate Group
Source: PrimeMLS,MLS#: 5054706
Facts & features
Interior
Bedrooms & bathrooms
- Bedrooms: 3
- Bathrooms: 1
- Full bathrooms: 1
Heating
- Hot Air
Cooling
- Central Air
Features
- Flooring: Carpet, Vinyl, Wood
- Basement: Full,Interior Entry
Interior area
- Total structure area: 1,680
- Total interior livable area: 1,008 sqft
- Finished area above ground: 1,008
- Finished area below ground: 0
Property
Parking
- Total spaces: 1
- Parking features: Paved
- Garage spaces: 1
Features
- Levels: Two
- Stories: 2
- Frontage length: Road frontage: 70
Lot
- Size: 0.30 Acres
- Features: Near Shopping, Neighborhood, Near School(s)
Details
- Parcel number: RCHEM0116B0069L0000
- Zoning description: R1
Construction
Type & style
- Home type: SingleFamily
- Architectural style: Cape
- Property subtype: Single Family Residence
Materials
- Wood Frame
- Foundation: Concrete
- Roof: Shingle
Condition
- New construction: No
- Year built: 1956
Utilities & green energy
- Electric: 100 Amp Service
- Sewer: Public Sewer
- Utilities for property: Cable
Community & neighborhood
Location
- Region: Rochester
Price history
| Date | Event | Price |
|---|---|---|
| 9/26/2025 | Sold | $340,000$337/sqft |
Source: | ||
| 8/30/2025 | Contingent | $340,000$337/sqft |
Source: | ||
| 8/27/2025 | Price change | $340,000-2.9%$337/sqft |
Source: | ||
| 8/2/2025 | Listed for sale | $350,000+105.9%$347/sqft |
Source: | ||
| 6/11/2007 | Sold | $170,000$169/sqft |
Source: Public Record Report a problem | ||
Public tax history
| Year | Property taxes | Tax assessment |
|---|---|---|
| 2024 | $3,879 -4.2% | $261,200 +65.9% |
| 2023 | $4,051 +1.8% | $157,400 |
| 2022 | $3,979 +2.6% | $157,400 |
Find assessor info on the county website
Neighborhood: 03867
Nearby schools
GreatSchools rating
- 3/10Mcclelland SchoolGrades: K-5Distance: 1.1 mi
- 3/10Rochester Middle SchoolGrades: 6-8Distance: 1.3 mi
- 5/10Spaulding High SchoolGrades: 9-12Distance: 0.3 mi
Get pre-qualified for a loan
At Zillow Home Loans, we can pre-qualify you in as little as 5 minutes with no impact to your credit score.An equal housing lender. NMLS #10287.
