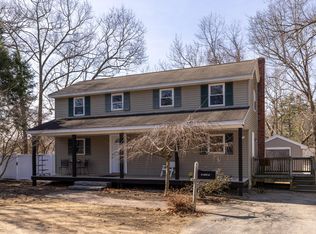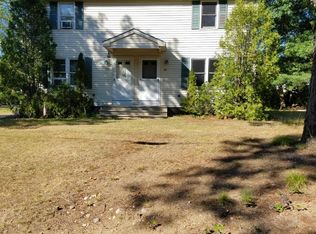Closed
$370,000
6 Ruth Street, Sanford, ME 04073
3beds
1,885sqft
Single Family Residence
Built in 1935
0.37 Acres Lot
$388,300 Zestimate®
$196/sqft
$2,540 Estimated rent
Home value
$388,300
$353,000 - $427,000
$2,540/mo
Zestimate® history
Loading...
Owner options
Explore your selling options
What's special
Welcome to this charming Gambrel Style home nestled on a spacious double lot, boasting a serene fenced-in backyard adorned with meticulous landscaping, including raised flower beds filled with perennial blooms. A detached single bay garage offers ample parking and storage. As you enter through the inviting 3-season porch, you're greeted by the cozy living room, providing convenient access to the well-appointed kitchen and a formal dining room, perfect for hosting gatherings and entertaining guests. Adjacent to the living room is a delightful 4-season porch, offering a tranquil space to relax and unwind in any weather. Completing the first floor is a convenient full bathroom, adding to the functionality and comfort of this lovely home. Upstairs, you'll find three generously sized bedrooms, each offering ample space for rest and relaxation. A full bathroom conveniently serves these bedrooms, providing comfort and convenience for the entire household. Hardwood flooring runs throughout the upper level, adding warmth and elegance to the living space. Showings 6-10 4:30-6:30 only. OFFER DEADLINE IS TUESDAY AT 5 PM WITH A RESPONSE BY 7 PM TUESDAY.
Zillow last checked: 8 hours ago
Listing updated: September 14, 2024 at 07:50pm
Listed by:
Gosselin Realty Group
Bought with:
Coldwell Banker Realty
Source: Maine Listings,MLS#: 1591723
Facts & features
Interior
Bedrooms & bathrooms
- Bedrooms: 3
- Bathrooms: 2
- Full bathrooms: 2
Bedroom 1
- Features: Closet
- Level: Second
Bedroom 2
- Features: Closet
- Level: Second
Bedroom 3
- Features: Closet
- Level: Second
Dining room
- Features: Dining Area
- Level: First
Kitchen
- Features: Eat-in Kitchen, Kitchen Island
- Level: First
Living room
- Features: Formal
- Level: First
Mud room
- Features: Built-in Features
- Level: First
Sunroom
- Features: Four-Season, Heated
- Level: First
Heating
- Baseboard, Zoned
Cooling
- Heat Pump
Appliances
- Included: Dishwasher, Dryer, Microwave, Electric Range, Refrigerator, Washer
Features
- Bathtub, Shower, Storage
- Flooring: Laminate, Tile, Wood
- Basement: Bulkhead,Interior Entry,Full
- Has fireplace: No
Interior area
- Total structure area: 1,885
- Total interior livable area: 1,885 sqft
- Finished area above ground: 1,885
- Finished area below ground: 0
Property
Parking
- Total spaces: 1
- Parking features: Paved, 5 - 10 Spaces, On Site, Off Street, Detached
- Garage spaces: 1
Features
- Exterior features: Animal Containment System
Lot
- Size: 0.37 Acres
- Features: Interior Lot, City Lot, Near Golf Course, Near Shopping, Near Turnpike/Interstate, Near Town, Neighborhood, Level, Open Lot, Landscaped
Details
- Parcel number: SANFM0M33B001A
- Zoning: Res
- Other equipment: Cable, Internet Access Available
Construction
Type & style
- Home type: SingleFamily
- Architectural style: Dutch Colonial
- Property subtype: Single Family Residence
Materials
- Wood Frame, Vinyl Siding
- Roof: Pitched,Shingle
Condition
- Year built: 1935
Utilities & green energy
- Electric: On Site, Circuit Breakers
- Sewer: Public Sewer
- Water: Public
Community & neighborhood
Location
- Region: Sanford
Other
Other facts
- Road surface type: Paved
Price history
| Date | Event | Price |
|---|---|---|
| 7/30/2024 | Sold | $370,000+5.7%$196/sqft |
Source: | ||
| 7/25/2024 | Pending sale | $350,000$186/sqft |
Source: | ||
| 6/12/2024 | Contingent | $350,000$186/sqft |
Source: | ||
| 6/8/2024 | Listed for sale | $350,000+386.1%$186/sqft |
Source: | ||
| 8/22/2014 | Sold | $72,000+3%$38/sqft |
Source: | ||
Public tax history
| Year | Property taxes | Tax assessment |
|---|---|---|
| 2024 | $3,995 | $263,900 |
| 2023 | $3,995 +2.3% | $263,900 |
| 2022 | $3,906 +2.9% | $263,900 +26.4% |
Find assessor info on the county website
Neighborhood: 04073
Nearby schools
GreatSchools rating
- NAMargaret Chase Smith School-SanfordGrades: K-3Distance: 0.4 mi
- NASanford Jr High SchoolGrades: 5-7Distance: 1.6 mi
- NASanford Regional Technical CenterGrades: Distance: 1.6 mi
Get pre-qualified for a loan
At Zillow Home Loans, we can pre-qualify you in as little as 5 minutes with no impact to your credit score.An equal housing lender. NMLS #10287.

