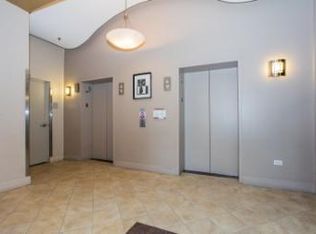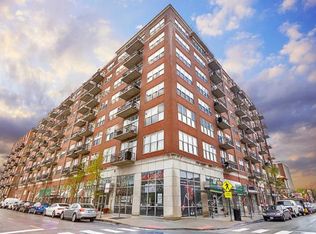West Loop Penthouse Duplex with 3 bedrooms/3 baths and an expansive 1,300 square feet private rooftop deck with unobstructed cityscape skyline views from the deck and every window. A sumptuous residence impeccably designed surrounded by 6' windows, open for entertaining, hardwood floors throughout, floating illuminated stairs, contemporary logless fireplaces, marble and stone baths. Kitchen made for a chef equipped with coordinating custom panel Sub-Zero refrigerator, Wolf range, dual ovens, custom Italian cabinetry reaches the ceiling, pantry, waterfall island-double sided, with space for a "chef's table", balcony off of dining room. Main bedroom ensuite has a dressing room leading to the spa bath with dual vanity sinks, multi jet spa shower, deep soaking tub with a tv. Penthouse is complete with electric shades in living areas, Lutron Caseta light system, zoned Ecobee thermostats with Alexa, Sonos speaker system. Duplex up to living space surrounded with floor to ceiling windows open to the deck on both sides, fireplace, french door glass panel pocket door entry to 3rd bedroom with walk-in closet, and marble, glass and gold full bath. Deck is made for entertaining with an outdoor kitchen, TV for the deck, self timing irrigation system for planters on the deck constructed with Brazilian IPE deck. Private two car garage with shelving system and storage units. Elevator to the top floor private entrance. West Loop life, restaurants, parks, dog parks, shopping, convenient to transport and Skinner Elementary School.
This property is off market, which means it's not currently listed for sale or rent on Zillow. This may be different from what's available on other websites or public sources.

