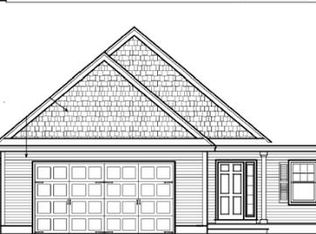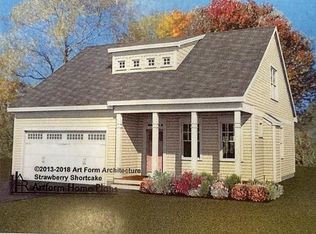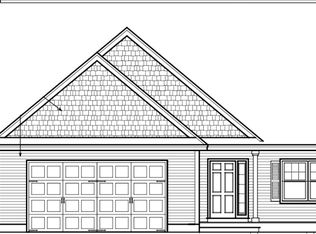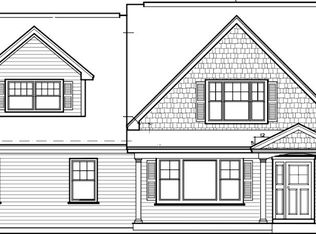Closed
Listed by:
Kara Carrier,
Kara and Co Realty LLC,
Jill M Hughes,
Kara and Co Realty LLC
Bought with: Kara and Co Realty LLC
$735,000
6 Sable Way, Manchester, NH 03102
3beds
2,287sqft
Condominium
Built in 2022
-- sqft lot
$740,300 Zestimate®
$321/sqft
$3,608 Estimated rent
Home value
$740,300
$681,000 - $800,000
$3,608/mo
Zestimate® history
Loading...
Owner options
Explore your selling options
What's special
Welcome to Coolidge Ave Estates. The Atkinson home is part of a new construction development of 9 gorgeous 3-4 BR homes located in a private community just minutes from downtown Manchester. These beautiful homes come standard with granite counters, tile and hardwood floors, large decks, gorgeous kitchens and baths, irrigation systems and so much more. The open concept floor plans range from 2000-2500 SF, several with first floor primary suites. Most plans have a separate office if you work from home and several of the lots are walk out making it very easy to finish that enormous basement space. The low association fees take care of the plowing and landscaping so you can spend your free time doing the things you love. The private road means very little traffic and it will have quaint street lighting for those nighttime walks with the dog. This location gets you quickly to the highway for easy commuting or just cross over the Amoskeag Bridge to get to all the restaurants and activities of downtown. A few of the lots will have views of the city so come choose yours today. This is a rare opportunity to have a large, custom home in a community where the surroundings are beautiful but someone else does the work! Call today to schedule a tour.
Zillow last checked: 8 hours ago
Listing updated: June 23, 2023 at 05:16am
Listed by:
Kara Carrier,
Kara and Co Realty LLC,
Jill M Hughes,
Kara and Co Realty LLC
Bought with:
Kara Carrier
Kara and Co Realty LLC
Source: PrimeMLS,MLS#: 4928864
Facts & features
Interior
Bedrooms & bathrooms
- Bedrooms: 3
- Bathrooms: 3
- Full bathrooms: 2
- 1/2 bathrooms: 1
Heating
- Propane, Forced Air
Cooling
- Central Air
Appliances
- Included: Gas Water Heater, Instant Hot Water
- Laundry: 1st Floor Laundry
Features
- Ceiling Fan(s), Soaking Tub, Walk-In Closet(s)
- Flooring: Ceramic Tile, Hardwood
- Windows: Low Emissivity Windows
- Basement: Concrete Floor,Walkout,Interior Access,Basement Stairs,Walk-Out Access
- Has fireplace: Yes
- Fireplace features: Gas
Interior area
- Total structure area: 3,272
- Total interior livable area: 2,287 sqft
- Finished area above ground: 2,287
- Finished area below ground: 0
Property
Parking
- Total spaces: 2
- Parking features: Paved, Driveway, Garage, Attached
- Garage spaces: 2
- Has uncovered spaces: Yes
Features
- Levels: Two
- Stories: 2
- Patio & porch: Covered Porch
- Exterior features: Deck
Lot
- Features: Condo Development, Landscaped
Details
- Parcel number: MNCHM0838B000L0047I
- Zoning description: Residential
Construction
Type & style
- Home type: Condo
- Architectural style: Colonial
- Property subtype: Condominium
Materials
- Wood Frame, Vinyl Siding
- Foundation: Poured Concrete
- Roof: Architectural Shingle
Condition
- New construction: Yes
- Year built: 2022
Utilities & green energy
- Electric: 200+ Amp Service
- Sewer: Public Sewer
- Utilities for property: Gas On-Site, Underground Utilities
Community & neighborhood
Location
- Region: Manchester
- Subdivision: Coolidge Ave Estates
HOA & financial
Other financial information
- Additional fee information: Fee: $700
Other
Other facts
- Road surface type: Paved
Price history
| Date | Event | Price |
|---|---|---|
| 9/5/2025 | Sold | $735,000+7.3%$321/sqft |
Source: Public Record | ||
| 5/15/2023 | Sold | $685,000+5.4%$300/sqft |
Source: | ||
| 1/3/2023 | Contingent | $649,900$284/sqft |
Source: | ||
| 10/14/2022 | Price change | $649,900-11.6%$284/sqft |
Source: | ||
| 9/8/2022 | Listed for sale | $735,000$321/sqft |
Source: | ||
Public tax history
| Year | Property taxes | Tax assessment |
|---|---|---|
| 2024 | $13,945 +22.2% | $712,200 +17.7% |
| 2023 | $11,416 +525.9% | $605,300 +505.3% |
| 2022 | $1,824 | $100,000 |
Find assessor info on the county website
Neighborhood: Rimmon Heights
Nearby schools
GreatSchools rating
- 7/10Northwest Elementary SchoolGrades: K-4Distance: 0.5 mi
- 2/10Middle School At ParksideGrades: 5-8Distance: 1 mi
- 1/10Manchester West High SchoolGrades: 9-12Distance: 1.1 mi
Schools provided by the listing agent
- District: Manchester Sch Dst SAU #37
Source: PrimeMLS. This data may not be complete. We recommend contacting the local school district to confirm school assignments for this home.

Get pre-qualified for a loan
At Zillow Home Loans, we can pre-qualify you in as little as 5 minutes with no impact to your credit score.An equal housing lender. NMLS #10287.
Sell for more on Zillow
Get a free Zillow Showcase℠ listing and you could sell for .
$740,300
2% more+ $14,806
With Zillow Showcase(estimated)
$755,106


