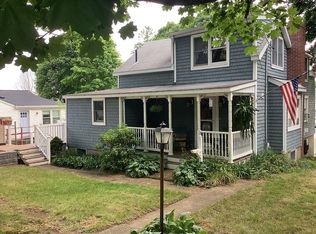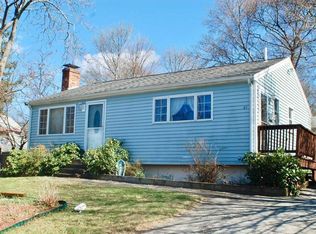Welcome to Weymouth, the beach is within walking distance and Webb Memorial Park is less that a couple miles away. This beautiful cozy ranch is situated at the end of Sagamore Rd with a fenced in yard for privacy, it has a large master bedroom, quaint country kitchen with tons of cabinets and extended dinning area.There is also a connecting heated room, for an office or extra quest room. The basement is partially finished with several extra rooms, workshop, gaming room, storage room. The back yard is fenced in and has many plantings and flowers all surrounding this unique gem.
This property is off market, which means it's not currently listed for sale or rent on Zillow. This may be different from what's available on other websites or public sources.

