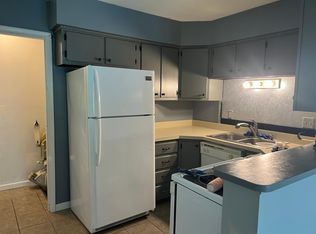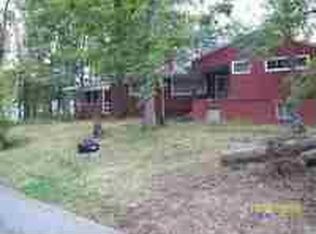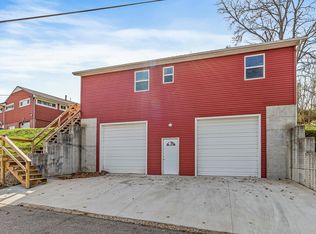Sold for $181,000
$181,000
6 Seminole Rd, Huntington, WV 25705
3beds
2,360sqft
Single Family Residence
Built in 1960
0.32 Acres Lot
$206,600 Zestimate®
$77/sqft
$1,778 Estimated rent
Home value
$206,600
$186,000 - $229,000
$1,778/mo
Zestimate® history
Loading...
Owner options
Explore your selling options
What's special
This gorgeous rancher is ready to move into. Beautiful hardwood flooring in the living room and bedrooms. Walk into a large living room leading to 3 bedrooms, 1 bath, kitchen with gathering room on the main floor. Small deck off of the kitchen. Basement has a large great room, office, bathroom, laundry, and huge workshop with access to the outside. Fenced in yard. This is one you don't want to miss!
Zillow last checked: 8 hours ago
Listing updated: December 17, 2025 at 08:11am
Listed by:
Jill Nelson 304-633-2873,
Re/Max Clarity
Bought with:
Kassidy Wallace
Old Colony Realtors Huntington
Source: HUNTMLS,MLS#: 181121
Facts & features
Interior
Bedrooms & bathrooms
- Bedrooms: 3
- Bathrooms: 2
- Full bathrooms: 2
Bedroom
- Features: Ceiling Fan(s), Wood Floor
- Level: First
- Area: 100.56
- Dimensions: 12.4 x 8.11
Bedroom 1
- Features: Ceiling Fan(s), Wood Floor
- Level: First
- Area: 124.35
- Dimensions: 12.3 x 10.11
Bedroom 2
- Features: Ceiling Fan(s), Wood Floor
- Level: First
- Area: 104.43
- Dimensions: 11.11 x 9.4
Bathroom 1
- Features: Tile Floor
- Level: First
Bathroom 2
- Features: Vinyl Floor
- Level: Basement
Kitchen
- Features: Ceiling Fan(s), Laminate Floor
- Level: First
- Area: 109.49
- Dimensions: 15.4 x 7.11
Living room
- Features: Ceiling Fan(s), Wood Floor
- Level: First
- Area: 254.1
- Dimensions: 21 x 12.1
Heating
- Natural Gas
Cooling
- Central Air, Ceiling Fan(s)
Appliances
- Included: Range/Oven, Microwave, Dishwasher, Refrigerator, Gas Water Heater
Features
- Flooring: Carpet, Tile, Vinyl, Laminate, Wood
- Windows: Some Window Treatments, Insulated Windows
- Basement: Full,Partially Finished,Walk-Out Access,Interior Entry,Exterior Access,Concrete
- Fireplace features: None
Interior area
- Total structure area: 2,360
- Total interior livable area: 2,360 sqft
Property
Parking
- Total spaces: 2
- Parking features: No Garage, 2 Cars, On Street, Off Street, Parking Pad
- Has uncovered spaces: Yes
Features
- Patio & porch: Deck
- Exterior features: Balcony, Private Yard
- Fencing: Chain Link
Lot
- Size: 0.32 Acres
- Features: Combo
Details
- Parcel number: 121
Construction
Type & style
- Home type: SingleFamily
- Architectural style: Ranch
- Property subtype: Single Family Residence
Materials
- Brick, Vinyl
- Roof: Shingle
Condition
- Year built: 1960
Utilities & green energy
- Sewer: Public Sewer
- Water: Public Water
Community & neighborhood
Location
- Region: Huntington
Other
Other facts
- Listing terms: Cash,Conventional
Price history
| Date | Event | Price |
|---|---|---|
| 12/12/2025 | Sold | $181,000-4.2%$77/sqft |
Source: | ||
| 12/3/2025 | Pending sale | $189,000$80/sqft |
Source: | ||
| 11/7/2025 | Listing removed | $189,000$80/sqft |
Source: | ||
| 9/5/2025 | Price change | $189,000-5%$80/sqft |
Source: | ||
| 5/30/2025 | Price change | $199,000-11.6%$84/sqft |
Source: | ||
Public tax history
| Year | Property taxes | Tax assessment |
|---|---|---|
| 2025 | $2,587 +9.1% | $94,560 +9.2% |
| 2024 | $2,371 +3% | $86,580 +3.3% |
| 2023 | $2,303 +4.7% | $83,820 +5.4% |
Find assessor info on the county website
Neighborhood: 25705
Nearby schools
GreatSchools rating
- 9/10Hite Saunders Elementary SchoolGrades: PK-5Distance: 0.9 mi
- 6/10East End Middle SchoolGrades: 6-8Distance: 1 mi
- 2/10Huntington High SchoolGrades: 9-12Distance: 1 mi

Get pre-qualified for a loan
At Zillow Home Loans, we can pre-qualify you in as little as 5 minutes with no impact to your credit score.An equal housing lender. NMLS #10287.


