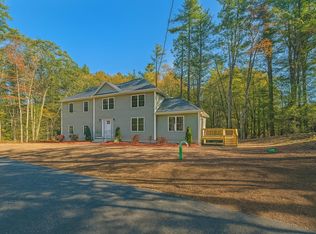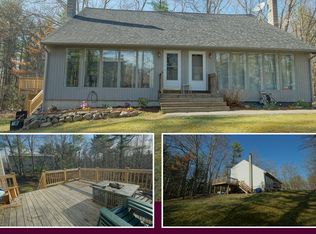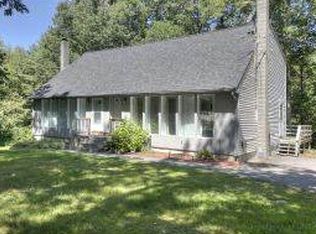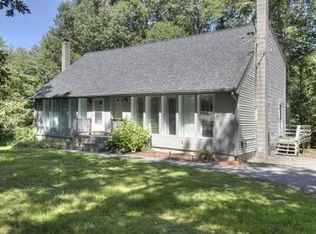Closed
Listed by:
Terri Byerly,
Keller Williams Realty Metro-Londonderry 603-232-8282
Bought with: Redfin Corporation
$493,500
6 Sheldon Road, Derry, NH 03038
3beds
1,595sqft
Single Family Residence
Built in 1975
0.99 Acres Lot
$529,500 Zestimate®
$309/sqft
$3,256 Estimated rent
Home value
$529,500
$503,000 - $556,000
$3,256/mo
Zestimate® history
Loading...
Owner options
Explore your selling options
What's special
It's so charming! Located in a country setting in desirable East Derry, you'll love that this delightful home was architecturally designed to resemble a barn. Freshly painted throughout, with brand new carpet and recently replaced siding and windows, you are free to move right in. As you enter through the substantial mudroom, the bright and inviting living room bids you to come in and relax by the wood burning fireplace in the cooler months, while in the warmer months, you'll feel summoned through the sliding glass doors to enjoy the massive deck, which was recently entirely replaced and upgraded with composite flooring. Surrounded by mature trees, the deck and the entire yard affords a great deal of privacy. Back indoors, stainless steel appliances compliment the attractive and plentiful cabinetry and counterspace in the kitchen, which is open to the daylight-filled dining area streaming in from the large bay window. Down the hall is a sought-after, spacious first floor bedroom which is conveniently adjacent to a roomy, updated full bath. At the top of the 2nd floor stairs, an open space, presently used as a sitting area, provides the potential for so many other uses too: office, playroom, reading nook, crafting, whatever you decide! This area includes an extra closet, and leads to the generous-sized primary bedroom with ample space for your furniture, a second large bedroom, and a second large, open, and light-filled full bath with tile floor. And it's generator ready too!
Zillow last checked: 8 hours ago
Listing updated: May 01, 2024 at 07:29am
Listed by:
Terri Byerly,
Keller Williams Realty Metro-Londonderry 603-232-8282
Bought with:
Sherre Dubis
Redfin Corporation
Source: PrimeMLS,MLS#: 4990727
Facts & features
Interior
Bedrooms & bathrooms
- Bedrooms: 3
- Bathrooms: 2
- Full bathrooms: 2
Heating
- Oil, Hot Air
Cooling
- None
Appliances
- Included: Dishwasher, Range Hood, Electric Range, Refrigerator, Propane Water Heater
Features
- Ceiling Fan(s)
- Flooring: Carpet, Tile, Vinyl
- Basement: Bulkhead,Concrete,Unfinished,Interior Access,Exterior Entry,Walk-Up Access
- Number of fireplaces: 1
- Fireplace features: Wood Burning, 1 Fireplace
Interior area
- Total structure area: 2,430
- Total interior livable area: 1,595 sqft
- Finished area above ground: 1,595
- Finished area below ground: 0
Property
Parking
- Parking features: Paved
Accessibility
- Accessibility features: 1st Floor Bedroom, 1st Floor Full Bathroom
Features
- Levels: Two
- Stories: 2
- Exterior features: Deck
Lot
- Size: 0.99 Acres
- Features: Country Setting, Landscaped, Level, Wooded
Details
- Parcel number: DERYM10B80
- Zoning description: LDR
- Other equipment: Portable Generator
Construction
Type & style
- Home type: SingleFamily
- Architectural style: Gambrel
- Property subtype: Single Family Residence
Materials
- Wood Frame, Vinyl Siding
- Foundation: Concrete
- Roof: Asphalt Shingle
Condition
- New construction: No
- Year built: 1975
Utilities & green energy
- Electric: 100 Amp Service, Circuit Breakers
- Sewer: Leach Field, Private Sewer, Septic Tank
- Utilities for property: Cable, Propane
Community & neighborhood
Security
- Security features: Carbon Monoxide Detector(s), Battery Smoke Detector
Location
- Region: Derry
Other
Other facts
- Road surface type: Paved
Price history
| Date | Event | Price |
|---|---|---|
| 4/30/2024 | Sold | $493,500+9.7%$309/sqft |
Source: | ||
| 4/15/2024 | Contingent | $450,000$282/sqft |
Source: | ||
| 4/10/2024 | Listed for sale | $450,000+145.9%$282/sqft |
Source: | ||
| 4/13/2012 | Sold | $183,000+74.3%$115/sqft |
Source: Public Record Report a problem | ||
| 3/1/2011 | Sold | $105,000$66/sqft |
Source: Public Record Report a problem | ||
Public tax history
| Year | Property taxes | Tax assessment |
|---|---|---|
| 2024 | $9,117 +12.7% | $487,800 +24.7% |
| 2023 | $8,090 +8.6% | $391,200 |
| 2022 | $7,448 +6.7% | $391,200 +36.4% |
Find assessor info on the county website
Neighborhood: 03038
Nearby schools
GreatSchools rating
- 5/10East Derry Memorial Elementary SchoolGrades: K-5Distance: 1.1 mi
- 5/10West Running Brook Middle SchoolGrades: 6-8Distance: 3.9 mi
Schools provided by the listing agent
- Elementary: East Derry Memorial Elem
- Middle: Gilbert H. Hood Middle School
- High: Pinkerton Academy
- District: Derry School District SAU #10
Source: PrimeMLS. This data may not be complete. We recommend contacting the local school district to confirm school assignments for this home.

Get pre-qualified for a loan
At Zillow Home Loans, we can pre-qualify you in as little as 5 minutes with no impact to your credit score.An equal housing lender. NMLS #10287.
Sell for more on Zillow
Get a free Zillow Showcase℠ listing and you could sell for .
$529,500
2% more+ $10,590
With Zillow Showcase(estimated)
$540,090


