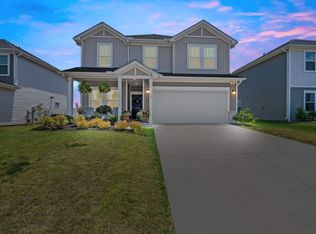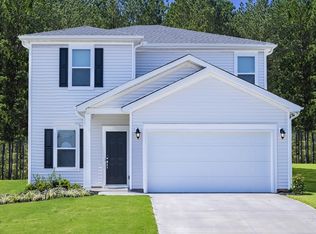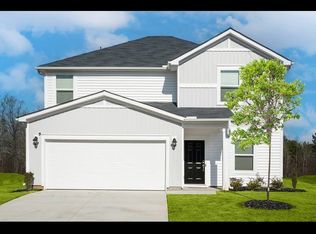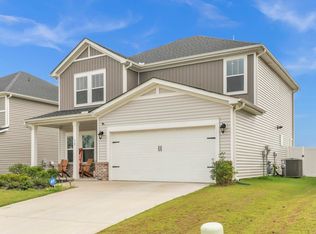Sold for $380,000
$380,000
6 Shorncliffe Rd, Simpsonville, SC 29680
5beds
2,683sqft
Single Family Residence, Residential
Built in 2022
6,534 Square Feet Lot
$375,200 Zestimate®
$142/sqft
$2,463 Estimated rent
Home value
$375,200
$356,000 - $398,000
$2,463/mo
Zestimate® history
Loading...
Owner options
Explore your selling options
What's special
Welcome Home! This five bedroom, three bath energy-efficient home is only 2.5 years old! The chef in the family will love cooking in this upgraded kitchen with center island, gas cook-top, granite countertops, and walk-in pantry. We love the cozy gas fireplace and the sliding glass door that opens to patio and fenced backyard. And guests will love the main floor bedroom with adjacent full bath. Lots of flex spaces for office, toy room, and a loft for extra common areas. The spacious primary suite is on the second floor and we love the walk-in closet connected to the convenient laundry room. The primary bath has an oversized tiled shower, dual sinks, and a linen closet. So much space and so many features at this price. Call today for a private showing!
Zillow last checked: 8 hours ago
Listing updated: September 03, 2025 at 12:18pm
Listed by:
Tracey Cappio 864-567-8887,
Coldwell Banker Caine/Williams
Bought with:
Tra Lee
Bluefield Realty Group
Source: Greater Greenville AOR,MLS#: 1561927
Facts & features
Interior
Bedrooms & bathrooms
- Bedrooms: 5
- Bathrooms: 3
- Full bathrooms: 3
- Main level bathrooms: 1
- Main level bedrooms: 1
Primary bedroom
- Area: 273
- Dimensions: 21 x 13
Bedroom 2
- Area: 132
- Dimensions: 12 x 11
Bedroom 3
- Area: 121
- Dimensions: 11 x 11
Bedroom 4
- Area: 110
- Dimensions: 11 x 10
Bedroom 5
- Area: 120
- Dimensions: 12 x 10
Primary bathroom
- Features: Double Sink, Full Bath, Shower Only, Walk-In Closet(s)
- Level: Second
Dining room
- Area: 108
- Dimensions: 12 x 9
Family room
- Area: 234
- Dimensions: 18 x 13
Kitchen
- Area: 108
- Dimensions: 12 x 9
Heating
- Forced Air, Natural Gas
Cooling
- Central Air, Electric
Appliances
- Included: Dishwasher, Disposal, Dryer, Free-Standing Gas Range, Refrigerator, Washer, Microwave, Gas Water Heater, Tankless Water Heater
- Laundry: 2nd Floor, Walk-in, Laundry Room
Features
- Ceiling Smooth, Granite Counters, Open Floorplan, Walk-In Closet(s), Pantry
- Flooring: Carpet, Ceramic Tile, Luxury Vinyl
- Windows: Tilt Out Windows, Vinyl/Aluminum Trim, Window Treatments
- Basement: None
- Attic: Pull Down Stairs,Storage
- Number of fireplaces: 1
- Fireplace features: Gas Log
Interior area
- Total structure area: 2,683
- Total interior livable area: 2,683 sqft
Property
Parking
- Total spaces: 2
- Parking features: Attached, Paved
- Attached garage spaces: 2
- Has uncovered spaces: Yes
Features
- Levels: Two
- Stories: 2
- Patio & porch: Patio, Front Porch
- Fencing: Fenced
Lot
- Size: 6,534 sqft
- Dimensions: .15
- Features: 1/2 Acre or Less
- Topography: Level
Details
- Parcel number: 05851301096.00
Construction
Type & style
- Home type: SingleFamily
- Architectural style: Craftsman
- Property subtype: Single Family Residence, Residential
Materials
- Vinyl Siding
- Foundation: Slab
- Roof: Architectural
Condition
- Year built: 2022
Details
- Builder name: Meritage
Utilities & green energy
- Sewer: Public Sewer
- Water: Public
- Utilities for property: Cable Available
Community & neighborhood
Security
- Security features: Smoke Detector(s)
Community
- Community features: Common Areas, Recreational Path, Playground, Sidewalks, Dog Park
Location
- Region: Simpsonville
- Subdivision: Garrison Grove
Price history
| Date | Event | Price |
|---|---|---|
| 9/3/2025 | Sold | $380,000$142/sqft |
Source: | ||
| 8/3/2025 | Contingent | $380,000$142/sqft |
Source: | ||
| 8/1/2025 | Price change | $380,000-0.7%$142/sqft |
Source: | ||
| 7/17/2025 | Price change | $382,500-0.6%$143/sqft |
Source: | ||
| 6/12/2025 | Price change | $385,000-1%$143/sqft |
Source: | ||
Public tax history
Tax history is unavailable.
Neighborhood: 29680
Nearby schools
GreatSchools rating
- 5/10Ellen Woodside Elementary SchoolGrades: PK-5Distance: 5 mi
- 7/10Ralph Chandler Middle SchoolGrades: 6-8Distance: 4 mi
- 7/10Woodmont High SchoolGrades: 9-12Distance: 2.1 mi
Schools provided by the listing agent
- Elementary: Ellen Woodside
- Middle: Woodmont
- High: Woodmont
Source: Greater Greenville AOR. This data may not be complete. We recommend contacting the local school district to confirm school assignments for this home.
Get a cash offer in 3 minutes
Find out how much your home could sell for in as little as 3 minutes with a no-obligation cash offer.
Estimated market value$375,200
Get a cash offer in 3 minutes
Find out how much your home could sell for in as little as 3 minutes with a no-obligation cash offer.
Estimated market value
$375,200



