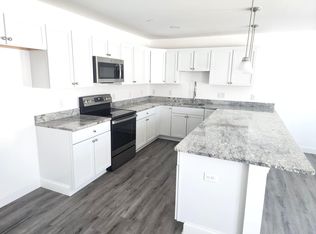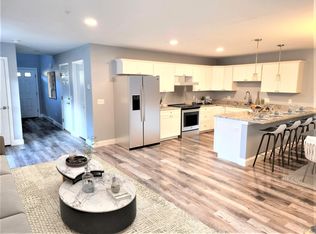Closed
$330,000
6 Sidetrack Lane #6, Sanford, ME 04083
3beds
1,665sqft
Condominium
Built in 2008
-- sqft lot
$361,400 Zestimate®
$198/sqft
$2,671 Estimated rent
Home value
$361,400
$343,000 - $379,000
$2,671/mo
Zestimate® history
Loading...
Owner options
Explore your selling options
What's special
The perfect location in Springvale Village. This well maintained 3 bed, 2.5 bath condo has a lot to offer. This end unit provides a spacious living flow. Large galley kitchen with updated appliances and granite counter tops, large dining area and living room area., this walks out to the back patio space with its view of the woods and offers a large side yard as well. Second floor laundry and roomy primary bedroom suite with walking closet and two additional large bedrooms. This unit also has a large closet under the staircase and an extra wide garage for plenty of storage. clean, bright and comfortable, this unit is move in ready. Close to walking and biking trails, minuets to the lakes or ocean beaches. Priced to sell, see it before it's gone .
Zillow last checked: 8 hours ago
Listing updated: September 15, 2024 at 07:48pm
Listed by:
Redfin Corporation
Bought with:
Century 21 North East
Source: Maine Listings,MLS#: 1574637
Facts & features
Interior
Bedrooms & bathrooms
- Bedrooms: 3
- Bathrooms: 3
- Full bathrooms: 2
- 1/2 bathrooms: 1
Primary bedroom
- Level: Second
Bedroom 2
- Level: Second
Bedroom 3
- Level: Second
Dining room
- Level: First
Kitchen
- Level: First
Living room
- Level: First
Heating
- Baseboard, Hot Water
Cooling
- None
Appliances
- Included: Dishwasher, Dryer, Microwave, Electric Range, Refrigerator, Washer
Features
- Flooring: Laminate
- Has fireplace: No
Interior area
- Total structure area: 1,665
- Total interior livable area: 1,665 sqft
- Finished area above ground: 1,665
- Finished area below ground: 0
Property
Parking
- Total spaces: 1
- Parking features: Paved, 1 - 4 Spaces
- Garage spaces: 1
Features
- Patio & porch: Patio, Porch
- Has view: Yes
- View description: Trees/Woods
Lot
- Size: 11.47 Acres
- Features: City Lot, Neighborhood, Level, Open Lot, Wooded
Details
- Zoning: GR
Construction
Type & style
- Home type: Condo
- Architectural style: Other
- Property subtype: Condominium
Materials
- Wood Frame, Vinyl Siding
- Foundation: Slab
- Roof: Shingle
Condition
- Year built: 2008
Utilities & green energy
- Electric: Circuit Breakers
- Sewer: Public Sewer
- Water: Public
Community & neighborhood
Location
- Region: Springvale
- Subdivision: Hillside Crossing
HOA & financial
HOA
- Has HOA: Yes
- HOA fee: $125 monthly
Other
Other facts
- Road surface type: Paved
Price history
| Date | Event | Price |
|---|---|---|
| 5/2/2024 | Sold | $330,000-2.2%$198/sqft |
Source: | ||
| 4/20/2024 | Pending sale | $337,500$203/sqft |
Source: | ||
| 4/2/2024 | Price change | $337,500-2.9%$203/sqft |
Source: | ||
| 3/16/2024 | Pending sale | $347,500$209/sqft |
Source: | ||
| 3/1/2024 | Listed for sale | $347,500$209/sqft |
Source: | ||
Public tax history
Tax history is unavailable.
Neighborhood: 04083
Nearby schools
GreatSchools rating
- 5/10Carl J Lamb SchoolGrades: PK-4Distance: 0.3 mi
- 4/10Sanford Middle SchoolGrades: 5-8Distance: 0.8 mi
- NASanford Regional Technical CenterGrades: Distance: 3.6 mi
Get pre-qualified for a loan
At Zillow Home Loans, we can pre-qualify you in as little as 5 minutes with no impact to your credit score.An equal housing lender. NMLS #10287.

