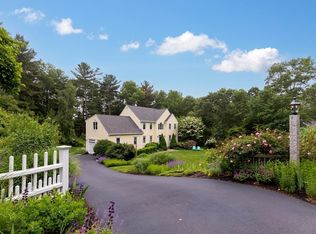Sold for $894,527
$894,527
6 Smoke Hill Ridge Rd, Marshfield, MA 02050
4beds
3,386sqft
Single Family Residence
Built in 1984
1.14 Acres Lot
$1,015,000 Zestimate®
$264/sqft
$4,410 Estimated rent
Home value
$1,015,000
$954,000 - $1.09M
$4,410/mo
Zestimate® history
Loading...
Owner options
Explore your selling options
What's special
Tucked up and off the road of a cul-de-sac neighborhood, this lovely colonial is in a beautiful setting. From the moment you walk through the front door, you will be impressed by the spaciousness of this home. The front to back living room with hardwood floors, fireplace, green house window and slider to the deck, is a wow. The large eat-in kitchen has a wood burning stove that adds a unique element to this space. Formal dining room and full bath round out the first floor. Second floor boasts two bedrooms, a full bath and an oversized main bedroom complete with sitting room and laundry. The bonus finished third floor has the 4th bedroom and living area that would make a great teen suite, office, work out or studio. The lower level has finished space perfect for a family room, gaming or playroom. Tons of natural light, beautiful stonework, and lots of updates, make this an easy choice for your next home.
Zillow last checked: 8 hours ago
Listing updated: May 02, 2024 at 12:04pm
Listed by:
Jean Cohen 781-367-7191,
Engel & Volkers, South Shore 781-934-2588,
Jennifer Castello 781-864-3376
Bought with:
The Lucci Witte Team
William Raveis R.E. & Home Services
Source: MLS PIN,MLS#: 73206724
Facts & features
Interior
Bedrooms & bathrooms
- Bedrooms: 4
- Bathrooms: 2
- Full bathrooms: 2
Primary bedroom
- Features: Walk-In Closet(s), Closet, Flooring - Wall to Wall Carpet, Balcony / Deck, Dressing Room, Exterior Access, Closet - Double
- Level: Second
Bedroom 2
- Features: Ceiling Fan(s), Closet, Flooring - Wall to Wall Carpet
- Level: Second
Bedroom 3
- Features: Ceiling Fan(s), Closet, Flooring - Wall to Wall Carpet
- Level: Second
Bedroom 4
- Features: Skylight, Walk-In Closet(s), Flooring - Wall to Wall Carpet
- Level: Third
Primary bathroom
- Features: No
Bathroom 1
- Features: Bathroom - Full, Bathroom - With Tub & Shower, Flooring - Stone/Ceramic Tile, Beadboard
- Level: First
Bathroom 2
- Features: Bathroom - With Tub & Shower, Flooring - Stone/Ceramic Tile
- Level: Second
Dining room
- Features: Flooring - Hardwood, Chair Rail
- Level: First
Family room
- Features: Closet, Flooring - Laminate
- Level: Basement
Kitchen
- Features: Wood / Coal / Pellet Stove, Ceiling Fan(s), Flooring - Hardwood, Flooring - Stone/Ceramic Tile, Window(s) - Bay/Bow/Box, Countertops - Stone/Granite/Solid, Breakfast Bar / Nook, Cable Hookup, Deck - Exterior, Exterior Access, Open Floorplan, Recessed Lighting, Stainless Steel Appliances
- Level: First
Living room
- Features: Flooring - Hardwood, Window(s) - Bay/Bow/Box, Deck - Exterior, Exterior Access, Slider
- Level: First
Heating
- Baseboard, Oil
Cooling
- Central Air
Appliances
- Included: Water Heater, Range, Dishwasher, Trash Compactor, Refrigerator
- Laundry: Second Floor
Features
- Closet, Window Seat, Bonus Room
- Flooring: Wood, Tile, Vinyl, Carpet, Flooring - Wall to Wall Carpet
- Doors: Insulated Doors
- Windows: Skylight(s), Insulated Windows
- Basement: Partial,Partially Finished,Walk-Out Access,Interior Entry,Garage Access
- Number of fireplaces: 2
- Fireplace features: Living Room
Interior area
- Total structure area: 3,386
- Total interior livable area: 3,386 sqft
Property
Parking
- Total spaces: 8
- Parking features: Attached, Under, Garage Door Opener, Paved Drive, Off Street, Paved
- Attached garage spaces: 2
- Uncovered spaces: 6
Features
- Patio & porch: Deck
- Exterior features: Deck, Balcony
- Waterfront features: Bay, Ocean, Beach Ownership(Public)
Lot
- Size: 1.14 Acres
- Features: Corner Lot, Wooded, Easements
Details
- Parcel number: 1071500
- Zoning: R-1
Construction
Type & style
- Home type: SingleFamily
- Architectural style: Colonial
- Property subtype: Single Family Residence
Materials
- Frame
- Foundation: Concrete Perimeter
- Roof: Shingle
Condition
- Year built: 1984
Utilities & green energy
- Electric: 200+ Amp Service
- Sewer: Private Sewer
- Water: Public
- Utilities for property: for Electric Range
Green energy
- Energy generation: Solar
Community & neighborhood
Community
- Community features: Shopping, Golf, Conservation Area, Highway Access, House of Worship, Public School
Location
- Region: Marshfield
Other
Other facts
- Listing terms: Contract
- Road surface type: Paved
Price history
| Date | Event | Price |
|---|---|---|
| 5/2/2024 | Sold | $894,527+13.4%$264/sqft |
Source: MLS PIN #73206724 Report a problem | ||
| 3/5/2024 | Contingent | $789,000$233/sqft |
Source: MLS PIN #73206724 Report a problem | ||
| 2/29/2024 | Listed for sale | $789,000+1.2%$233/sqft |
Source: MLS PIN #73206724 Report a problem | ||
| 9/11/2022 | Listing removed | $780,000$230/sqft |
Source: MLS PIN #73016416 Report a problem | ||
| 8/29/2022 | Price change | $780,000-1.9%$230/sqft |
Source: MLS PIN #73016416 Report a problem | ||
Public tax history
| Year | Property taxes | Tax assessment |
|---|---|---|
| 2025 | $8,591 +2.7% | $867,800 +7.8% |
| 2024 | $8,364 +2.7% | $805,000 +11.9% |
| 2023 | $8,145 +4.6% | $719,500 +19.6% |
Find assessor info on the county website
Neighborhood: 02050
Nearby schools
GreatSchools rating
- 7/10South River Elementary SchoolGrades: K-5Distance: 1.3 mi
- 6/10Furnace Brook Middle SchoolGrades: 6-8Distance: 1.9 mi
- 8/10Marshfield High SchoolGrades: 9-12Distance: 2 mi
Schools provided by the listing agent
- Elementary: South River
- Middle: Furnace Brook
- High: Mhs
Source: MLS PIN. This data may not be complete. We recommend contacting the local school district to confirm school assignments for this home.
Get a cash offer in 3 minutes
Find out how much your home could sell for in as little as 3 minutes with a no-obligation cash offer.
Estimated market value$1,015,000
Get a cash offer in 3 minutes
Find out how much your home could sell for in as little as 3 minutes with a no-obligation cash offer.
Estimated market value
$1,015,000
