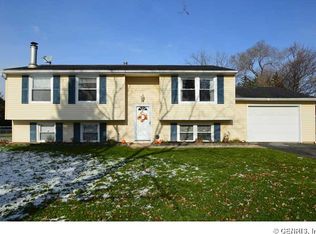Closed
$340,000
6 Spicewood Ln, Rochester, NY 14624
4beds
1,844sqft
Single Family Residence
Built in 1970
0.49 Acres Lot
$348,100 Zestimate®
$184/sqft
$2,753 Estimated rent
Home value
$348,100
$324,000 - $372,000
$2,753/mo
Zestimate® history
Loading...
Owner options
Explore your selling options
What's special
Welcome to this beautifully maintained Chili home, proudly owned by the same family for 49 years! Offering 4 bedrooms with a flexible 5th and 2 full bathrooms. The backyard is built for entertaining with a Trex deck, large stamped concrete patio, and in ground pool in a private setting.
This home has been beautifully cared for and updated so you can move right in with peace of mind: tear-off roof, CertainTeed Monogram vinyl shake siding, and new construction windows (all approx. 10 yrs). Mechanical systems include furnace (2018), AC (2019), electrical service (2018), hot water tank (2018), and gas fireplace (3–4 yrs). Additional improvements: driveway (4 yrs), garage door opener (2 yrs), new entry & screen door (1 yr), plus fresh paint and new carpet in bedrooms and family room (within 2 yrs).
Blending space, style, and outdoor living, this home is beautifully updated and move-in ready for its next chapter!
Zillow last checked: 8 hours ago
Listing updated: November 04, 2025 at 02:29pm
Listed by:
Rian McMullen 585-347-1812,
RE/MAX Realty Group
Bought with:
Lorraine K. Kane, 10401341149
Keller Williams Realty Greater Rochester
Source: NYSAMLSs,MLS#: R1633335 Originating MLS: Rochester
Originating MLS: Rochester
Facts & features
Interior
Bedrooms & bathrooms
- Bedrooms: 4
- Bathrooms: 2
- Full bathrooms: 2
- Main level bathrooms: 1
- Main level bedrooms: 2
Heating
- Gas, Forced Air
Cooling
- Central Air
Appliances
- Included: Dryer, Gas Oven, Gas Range, Gas Water Heater, Microwave, Refrigerator
- Laundry: Main Level
Features
- Eat-in Kitchen, Separate/Formal Living Room, Home Office, Living/Dining Room, Sliding Glass Door(s), Solid Surface Counters, Convertible Bedroom
- Flooring: Carpet, Hardwood, Tile, Varies
- Doors: Sliding Doors
- Windows: Thermal Windows
- Basement: Sump Pump
- Number of fireplaces: 1
Interior area
- Total structure area: 1,844
- Total interior livable area: 1,844 sqft
- Finished area below ground: 816
Property
Parking
- Total spaces: 2
- Parking features: Attached, Electricity, Garage, Driveway, Garage Door Opener
- Attached garage spaces: 2
Features
- Levels: Two
- Stories: 2
- Patio & porch: Deck, Patio
- Exterior features: Blacktop Driveway, Deck, Pool, Patio
- Pool features: In Ground
Lot
- Size: 0.49 Acres
- Dimensions: 90 x 235
- Features: Rectangular, Rectangular Lot, Residential Lot
Details
- Parcel number: 2622001321600001011000
- Special conditions: Standard
Construction
Type & style
- Home type: SingleFamily
- Architectural style: Raised Ranch
- Property subtype: Single Family Residence
Materials
- Attic/Crawl Hatchway(s) Insulated, Shake Siding, Vinyl Siding
- Foundation: Block, Slab
- Roof: Asphalt
Condition
- Resale
- Year built: 1970
Utilities & green energy
- Sewer: Connected
- Water: Connected, Public
- Utilities for property: Electricity Connected, Sewer Connected, Water Connected
Community & neighborhood
Location
- Region: Rochester
- Subdivision: West Canon Estates Sec 01
Other
Other facts
- Listing terms: Cash,Conventional,FHA,VA Loan
Price history
| Date | Event | Price |
|---|---|---|
| 11/4/2025 | Sold | $340,000+0%$184/sqft |
Source: | ||
| 9/23/2025 | Pending sale | $339,900$184/sqft |
Source: | ||
| 9/18/2025 | Listed for sale | $339,900+17.2%$184/sqft |
Source: | ||
| 9/10/2025 | Listing removed | $289,900$157/sqft |
Source: | ||
| 9/3/2025 | Listed for sale | $289,900$157/sqft |
Source: | ||
Public tax history
| Year | Property taxes | Tax assessment |
|---|---|---|
| 2024 | -- | $261,600 +51.4% |
| 2023 | -- | $172,800 |
| 2022 | -- | $172,800 |
Find assessor info on the county website
Neighborhood: 14624
Nearby schools
GreatSchools rating
- 8/10Fairbanks Road Elementary SchoolGrades: PK-4Distance: 3.3 mi
- 6/10Churchville Chili Middle School 5 8Grades: 5-8Distance: 3.3 mi
- 8/10Churchville Chili Senior High SchoolGrades: 9-12Distance: 3.4 mi
Schools provided by the listing agent
- District: Churchville-Chili
Source: NYSAMLSs. This data may not be complete. We recommend contacting the local school district to confirm school assignments for this home.
