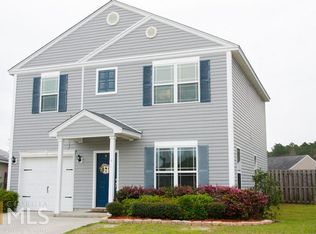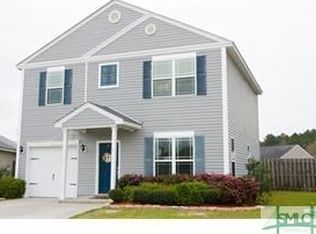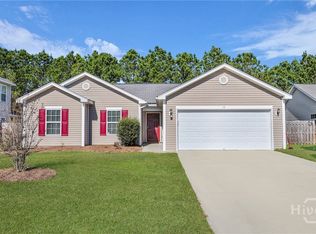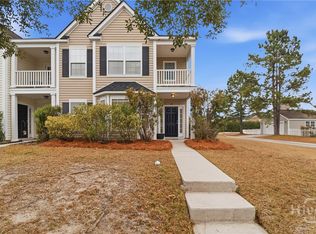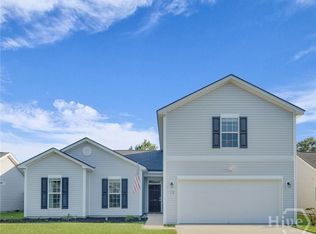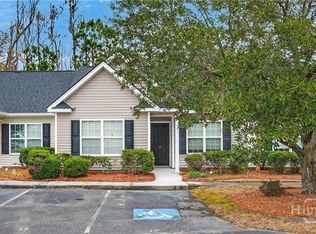Seller will pay up to $10000 with the full price offer!!This 3 bedroom / 2 bath home is located in an amenity filled community. Godley Station K-8 school is within walking distance. Close to all of Pooler's most popular dining, shopping and entertainment. Easy access to Savannah Hilton Head Airport, Gulfstream and Hunter Army Airfield. Owners & guests enjoy use of the community pool, fitness facilities, clubhouse and playground. The master bedroom with walk-in closet offers en-suite bath with soaking tub, separate shower & over-sized vanity. This open floor plan home features kitchen, breakfast bar, dining area and living room, LVP through out. Recently updated with new roof, new paint, new stainless steel appliances and granite in the kitchen. Privacy fenced back yard. The owner is a licensed agent.
For sale
$290,000
6 Spring Lake Circle, Savannah, GA 31407
3beds
1,355sqft
Est.:
Single Family Residence
Built in 2008
5,227.2 Square Feet Lot
$289,100 Zestimate®
$214/sqft
$50/mo HOA
What's special
New roofOpen floor planNew stainless steel appliancesDining areaOver-sized vanitySeparate showerCommunity pool
- 205 days |
- 433 |
- 31 |
Zillow last checked: 8 hours ago
Listing updated: February 21, 2026 at 04:52pm
Listed by:
Alicja Patel 912-429-4339,
eXp Realty LLC
Source: Hive MLS,MLS#: SA335666 Originating MLS: Savannah Multi-List Corporation
Originating MLS: Savannah Multi-List Corporation
Tour with a local agent
Facts & features
Interior
Bedrooms & bathrooms
- Bedrooms: 3
- Bathrooms: 2
- Full bathrooms: 2
Primary bedroom
- Features: Walk-In Closet(s)
- Level: Main
- Dimensions: 0 x 0
Bedroom 1
- Level: Main
- Dimensions: 0 x 0
Bedroom 3
- Level: Main
- Dimensions: 0 x 0
Bathroom 2
- Level: Main
- Dimensions: 0 x 0
Heating
- Central, Electric
Cooling
- Central Air, Electric
Appliances
- Included: Dishwasher, Electric Water Heater, Oven, Plumbed For Ice Maker, Range, Refrigerator
- Laundry: Washer Hookup, Dryer Hookup, Laundry Room
Features
- Breakfast Bar, Garden Tub/Roman Tub, Main Level Primary, Pantry, Pull Down Attic Stairs, Separate Shower, Vanity, Vaulted Ceiling(s)
- Basement: None
- Attic: Pull Down Stairs
- Common walls with other units/homes: No Common Walls
Interior area
- Total interior livable area: 1,355 sqft
Property
Parking
- Total spaces: 1
- Parking features: Garage Door Opener
- Garage spaces: 1
Features
- Stories: 1
- Pool features: Community
- Fencing: Privacy,Wood,Yard Fenced
Lot
- Size: 5,227.2 Square Feet
- Features: Back Yard, Private
Details
- Parcel number: 21016F05030
- Zoning: PUDC
- Zoning description: Single Family
- Special conditions: Standard
Construction
Type & style
- Home type: SingleFamily
- Architectural style: Ranch
- Property subtype: Single Family Residence
Materials
- Brick
- Foundation: Slab
- Roof: Asphalt
Condition
- Year built: 2008
Utilities & green energy
- Sewer: Public Sewer
- Water: Public
- Utilities for property: Cable Available, Underground Utilities
Community & HOA
Community
- Features: Clubhouse, Pool, Fitness Center, Playground, Park, Sidewalks, Tennis Court(s), Walk to School, Curbs, Gutter(s)
- Subdivision: Spring Lakes
HOA
- Has HOA: Yes
- HOA fee: $600 annually
- HOA phone: 912-330-8937
Location
- Region: Savannah
Financial & listing details
- Price per square foot: $214/sqft
- Tax assessed value: $256,100
- Annual tax amount: $2,949
- Date on market: 8/2/2025
- Cumulative days on market: 205 days
- Listing agreement: Exclusive Right To Sell
- Listing terms: Cash,Conventional,FHA,VA Loan
- Ownership type: Homeowner/Owner
- Road surface type: Paved
Estimated market value
$289,100
$275,000 - $304,000
$3,030/mo
Price history
Price history
| Date | Event | Price |
|---|---|---|
| 11/10/2025 | Price change | $290,000-3.3%$214/sqft |
Source: | ||
| 10/20/2025 | Listed for rent | $2,190$2/sqft |
Source: Hive MLS #SA333668 Report a problem | ||
| 10/20/2025 | Listing removed | $2,190$2/sqft |
Source: Hive MLS #SA333668 Report a problem | ||
| 10/20/2025 | Price change | $299,900-1.7%$221/sqft |
Source: | ||
| 8/2/2025 | Listed for sale | $305,000+96.8%$225/sqft |
Source: | ||
| 7/27/2025 | Price change | $2,190-0.5%$2/sqft |
Source: Hive MLS #SA333668 Report a problem | ||
| 7/1/2025 | Listed for rent | $2,200$2/sqft |
Source: Hive MLS #SA333668 Report a problem | ||
| 12/9/2020 | Sold | $155,000-6.1%$114/sqft |
Source: | ||
| 11/10/2020 | Pending sale | $165,000$122/sqft |
Source: ERA Southeast Coastal #235937 Report a problem | ||
| 10/19/2020 | Price change | $165,000-5.7%$122/sqft |
Source: ERA Southeast Coastal #235937 Report a problem | ||
| 10/11/2020 | Listed for sale | $175,000+8.2%$129/sqft |
Source: ERA Southeast Coastal #235937 Report a problem | ||
| 6/3/2008 | Sold | $161,781$119/sqft |
Source: Public Record Report a problem | ||
Public tax history
Public tax history
| Year | Property taxes | Tax assessment |
|---|---|---|
| 2025 | $2,949 +14.8% | $102,440 +15.9% |
| 2024 | $2,568 -4.6% | $88,400 -4.1% |
| 2023 | $2,692 +22.5% | $92,160 +22.5% |
| 2022 | $2,197 +15% | $75,240 +21.4% |
| 2021 | $1,911 -6.5% | $62,000 -4.3% |
| 2020 | $2,045 +9.2% | $64,760 +9.2% |
| 2019 | $1,873 -28.9% | $59,320 +3% |
| 2018 | $2,636 +1.7% | $57,600 +3.3% |
| 2017 | $2,591 +12.4% | $55,760 +1.1% |
| 2016 | $2,305 +0.1% | $55,160 -0.9% |
| 2015 | $2,304 -25.9% | $55,680 -0.9% |
| 2014 | $3,107 | $56,200 +1.3% |
| 2013 | -- | $55,480 +3.2% |
| 2012 | -- | $53,760 +2.2% |
| 2011 | -- | $52,600 |
| 2010 | -- | $52,600 |
| 2009 | -- | $52,600 +209.4% |
| 2008 | -- | $17,000 |
Find assessor info on the county website
BuyAbility℠ payment
Est. payment
$1,614/mo
Principal & interest
$1361
Property taxes
$203
HOA Fees
$50
Climate risks
Neighborhood: Godley Station
Nearby schools
GreatSchools rating
- 5/10Godley Station SchoolGrades: PK-8Distance: 0.6 mi
- 2/10Groves High SchoolGrades: 9-12Distance: 6.9 mi
Schools provided by the listing agent
- Elementary: Godley K-8
- Middle: Godley K-8
- High: Groves
Source: Hive MLS. This data may not be complete. We recommend contacting the local school district to confirm school assignments for this home.
