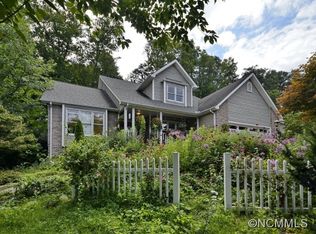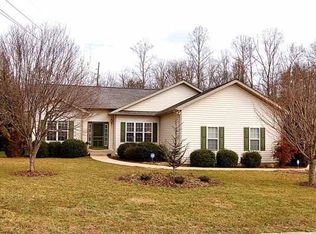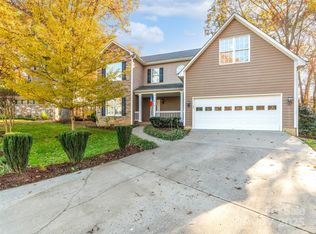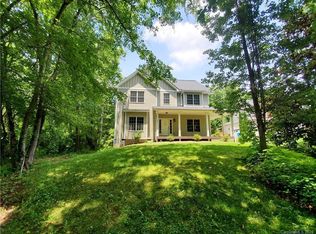PRICE REDUCED! Come home to this lovely traditional 2-story on a quiet cul-de-sac in a super convenient Arden location. Spacious and neat as a pin, this charming 4 bedroom home sits on a perfectly flat, 1/2 acre lot, impeccably landscaped with more space to garden, a fire pit, and bordered by a stream. Throw in a massive back porch and it's the perfect yard for entertaining! Step inside to find gorgeous hardwood floors, warm inviting colors, and a cozy gas log fireplace in the living room. Laundry and 1/2 bath off the kitchen, dining room, breakfast nook, and primary suite with double vanity and a walk-in closet make up the main floor. Upstairs you'll find another full bathroom, two more guest bedrooms, and a HUGE bonus room currently used as a den. This room could be 4th bedroom, exercise room, you name it! Finish it off with a big old 2-car garage with a workbench and shop area AND a solid, fully wired 160 sq ft. she-shed/workshop in the backyard. This is a dream home for any family!
This property is off market, which means it's not currently listed for sale or rent on Zillow. This may be different from what's available on other websites or public sources.



