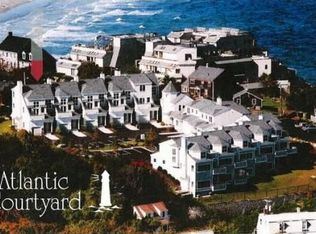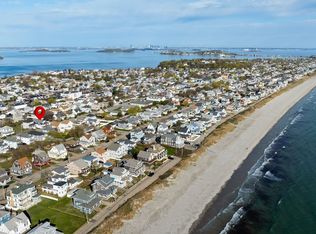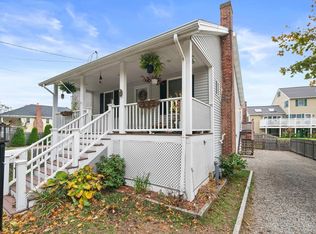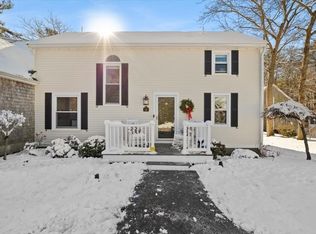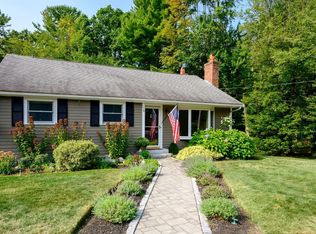Bright and Sunny Townhouse in prime Atlantic Hill location. Move right in and enjoy the NEWLY INSTALLED HVAC SYSTEMS with two high efficiency gas furnaces and air conditioning units for year round comfort. The open floor plan features a living, dining, kitchen area on the second level with a gas fireplace, cathedral ceiling, hardwood floors, plantation shutters, exterior deck and guest bedroom with access to a full bath. The third level offers a private primary suite with cathedral ceiling, walk-in closet, bath with soaking tub and separate shower. The entry level includes a one car attached garage, family room/den with private outdoor patio ideal for grilling, laundry/half bath and large storage/utility room. The charming Atlantic Courtyard complex is ideally situated with easy access to beaches, restaurants, commuter rail and commuter boat. This is a perfect opportunity to enjoy life by the beach all year round!
For sale
Price cut: $35.5K (2/6)
$749,500
6 State Park Rd APT 2, Hull, MA 02045
2beds
1,906sqft
Est.:
Condominium, Townhouse
Built in 2002
-- sqft lot
$-- Zestimate®
$393/sqft
$926/mo HOA
What's special
Gas fireplaceSeparate showerCathedral ceilingExterior deckAttached garageHardwood floorsOpen floor plan
- 265 days |
- 1,268 |
- 16 |
Zillow last checked: 8 hours ago
Listing updated: February 11, 2026 at 05:10am
Listed by:
Elizabeth M. Tarpey 781-635-7900,
William Raveis R.E. & Home Services 781-749-3007
Source: MLS PIN,MLS#: 73386694
Tour with a local agent
Facts & features
Interior
Bedrooms & bathrooms
- Bedrooms: 2
- Bathrooms: 3
- Full bathrooms: 2
- 1/2 bathrooms: 1
Primary bedroom
- Features: Cathedral Ceiling(s), Ceiling Fan(s), Walk-In Closet(s), Closet/Cabinets - Custom Built, Flooring - Wall to Wall Carpet
- Level: Third
- Area: 308
- Dimensions: 22 x 14
Bedroom 2
- Features: Ceiling Fan(s), Flooring - Wall to Wall Carpet
- Level: Second
- Area: 168
- Dimensions: 12 x 14
Primary bathroom
- Features: Yes
Bathroom 1
- Features: Bathroom - Half, Flooring - Stone/Ceramic Tile, Washer Hookup
- Level: First
- Area: 80
- Dimensions: 8 x 10
Bathroom 2
- Features: Bathroom - Full, Bathroom - With Tub & Shower, Closet - Linen, Flooring - Stone/Ceramic Tile
- Level: Second
- Area: 72
- Dimensions: 8 x 9
Bathroom 3
- Features: Bathroom - Full, Bathroom - With Shower Stall, Closet - Linen, Flooring - Stone/Ceramic Tile, Jacuzzi / Whirlpool Soaking Tub
- Level: Third
- Area: 72
- Dimensions: 8 x 9
Dining room
- Features: Flooring - Hardwood
- Level: Second
- Area: 120
- Dimensions: 8 x 15
Family room
- Features: Ceiling Fan(s), Flooring - Wall to Wall Carpet, Exterior Access, Recessed Lighting
- Level: First
- Area: 192
- Dimensions: 12 x 16
Kitchen
- Features: Flooring - Hardwood, Recessed Lighting
- Level: Second
- Area: 135
- Dimensions: 9 x 15
Living room
- Features: Cathedral Ceiling(s), Ceiling Fan(s), Flooring - Hardwood, Balcony / Deck, French Doors, Open Floorplan, Recessed Lighting
- Level: Second
- Area: 225
- Dimensions: 15 x 15
Heating
- Heat Pump, Natural Gas
Cooling
- Central Air
Appliances
- Included: Range, Dishwasher, Microwave, Refrigerator, Washer, Dryer
- Laundry: First Floor, In Unit
Features
- Central Vacuum
- Flooring: Tile, Carpet, Hardwood
- Has basement: No
- Number of fireplaces: 1
- Fireplace features: Living Room
- Common walls with other units/homes: 2+ Common Walls
Interior area
- Total structure area: 1,906
- Total interior livable area: 1,906 sqft
- Finished area above ground: 1,906
Property
Parking
- Total spaces: 3
- Parking features: Attached, Under, Garage Door Opener
- Attached garage spaces: 1
- Uncovered spaces: 2
Features
- Entry location: Unit Placement(Walkout)
- Patio & porch: Deck, Patio
- Exterior features: Deck, Patio
- Waterfront features: Ocean, 0 to 1/10 Mile To Beach, Beach Ownership(Public)
Details
- Parcel number: 4287367
- Zoning: MFB
Construction
Type & style
- Home type: Townhouse
- Property subtype: Condominium, Townhouse
Materials
- Frame
- Roof: Shingle
Condition
- Year built: 2002
Utilities & green energy
- Electric: Circuit Breakers
- Sewer: Public Sewer
- Water: Public
Community & HOA
HOA
- Services included: Insurance, Maintenance Structure, Road Maintenance, Maintenance Grounds, Snow Removal, Trash, Reserve Funds
- HOA fee: $926 monthly
Location
- Region: Hull
Financial & listing details
- Price per square foot: $393/sqft
- Tax assessed value: $684,400
- Annual tax amount: $7,665
- Date on market: 6/5/2025
Estimated market value
Not available
Estimated sales range
Not available
$3,328/mo
Price history
Price history
| Date | Event | Price |
|---|---|---|
| 2/6/2026 | Price change | $749,500-4.5%$393/sqft |
Source: MLS PIN #73445677 Report a problem | ||
| 12/10/2025 | Price change | $785,000-1.3%$412/sqft |
Source: MLS PIN #73445677 Report a problem | ||
| 9/18/2025 | Price change | $795,000-0.5%$417/sqft |
Source: MLS PIN #73386694 Report a problem | ||
| 8/4/2025 | Price change | $799,000-2.4%$419/sqft |
Source: MLS PIN #73386694 Report a problem | ||
| 7/8/2025 | Price change | $819,000-0.7%$430/sqft |
Source: MLS PIN #73386694 Report a problem | ||
| 6/6/2025 | Listed for sale | $825,000+77.4%$433/sqft |
Source: MLS PIN #73386694 Report a problem | ||
| 8/11/2015 | Sold | $465,000-1%$244/sqft |
Source: Public Record Report a problem | ||
| 5/27/2015 | Pending sale | $469,900$247/sqft |
Source: Success! Real Estate #71663184 Report a problem | ||
| 4/18/2014 | Listed for sale | $469,900-1.1%$247/sqft |
Source: Success! Real Estate #71663184 Report a problem | ||
| 12/12/2013 | Listing removed | $475,000$249/sqft |
Source: Success! Real Estate #71551161 Report a problem | ||
| 11/4/2012 | Price change | $475,000-3%$249/sqft |
Source: Success! Real Estate #71378284 Report a problem | ||
| 5/6/2012 | Listed for sale | $489,900+48989900%$257/sqft |
Source: Success! Real Estate #71378284 Report a problem | ||
| 5/2/2012 | Sold | $1-100% |
Source: Agent Provided Report a problem | ||
| 5/30/2007 | Sold | $475,000+13.1%$249/sqft |
Source: Public Record Report a problem | ||
| 7/1/2002 | Sold | $419,900$220/sqft |
Source: Public Record Report a problem | ||
Public tax history
Public tax history
| Year | Property taxes | Tax assessment |
|---|---|---|
| 2025 | $7,665 +2.4% | $684,400 +6.5% |
| 2024 | $7,487 -0.3% | $642,700 +4.1% |
| 2023 | $7,513 +7.9% | $617,300 +11.2% |
| 2022 | $6,961 -1.1% | $555,100 |
| 2021 | $7,039 +5.7% | $555,100 +6.9% |
| 2020 | $6,659 +5.1% | $519,400 +7% |
| 2019 | $6,334 +2.4% | $485,400 +5.3% |
| 2018 | $6,188 +4.4% | $461,100 +6.7% |
| 2017 | $5,927 +1.8% | $432,000 |
| 2016 | $5,823 -7.2% | $432,000 -4% |
| 2015 | $6,272 +0.5% | $449,900 |
| 2014 | $6,240 +3% | $449,900 |
| 2013 | $6,060 +2.3% | $449,900 -0.8% |
| 2012 | $5,924 +2.5% | $453,600 -3.1% |
| 2011 | $5,780 +7.7% | $468,000 |
| 2010 | $5,368 | $468,000 |
Find assessor info on the county website
BuyAbility℠ payment
Est. payment
$5,163/mo
Principal & interest
$3556
HOA Fees
$926
Property taxes
$681
Climate risks
Neighborhood: 02045
Nearby schools
GreatSchools rating
- 6/10Lillian M. Jacobs SchoolGrades: PK-7Distance: 4.2 mi
- 6/10Hull High SchoolGrades: 6-12Distance: 4.6 mi
