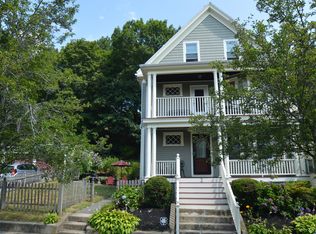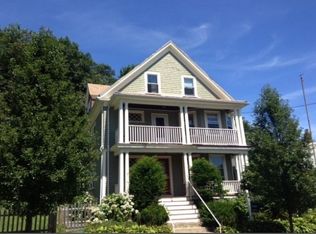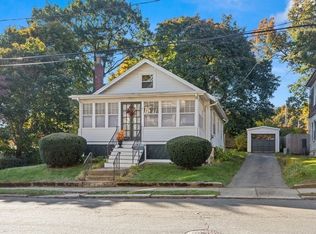Sold for $625,000
$625,000
6 Station Rd, Salem, MA 01970
3beds
1,418sqft
Single Family Residence
Built in 1960
0.34 Acres Lot
$650,100 Zestimate®
$441/sqft
$3,737 Estimated rent
Home value
$650,100
$598,000 - $709,000
$3,737/mo
Zestimate® history
Loading...
Owner options
Explore your selling options
What's special
Welcome home to this well-cared for, move-in ready and updated home in South Salem. The open floor plan kitchen with granite countertops, stainless steel appliances and eat-in kitchen area opens nicely to a spacious living room, perfect to relax and unwind. Outside the kitchen you'll find a neat and tidy garden and private patio area. On the main level there are 3 bedrooms, including a flexible bedroom/den that has a built-in Murphy bed and wardrobe. The family room on the ground level includes a brand new half bath, and versatile space for office, gym, guests and storage. Garage parking, energy efficient mini-splits for heating and cooling, and low maintenance landscaping all make 6 Station Road a peaceful retreat. Showings begin at Commuter Open House on Thurs, June 6th at 5:30pm.
Zillow last checked: 8 hours ago
Listing updated: July 27, 2024 at 09:07am
Listed by:
Amanda McGrath 617-807-0630,
Bay Colony Realty 978-626-0126
Bought with:
The Murray Brown Group
RE/MAX Beacon
Source: MLS PIN,MLS#: 73247137
Facts & features
Interior
Bedrooms & bathrooms
- Bedrooms: 3
- Bathrooms: 2
- Full bathrooms: 1
- 1/2 bathrooms: 1
- Main level bedrooms: 3
Primary bedroom
- Features: Closet, Flooring - Hardwood
- Level: Main,Second
- Area: 132
- Dimensions: 11 x 12
Bedroom 2
- Features: Cedar Closet(s), Closet/Cabinets - Custom Built, Flooring - Hardwood
- Level: Main,Second
- Area: 96
- Dimensions: 8 x 12
Bedroom 3
- Features: Closet, Flooring - Hardwood, Attic Access
- Level: Main,Second
- Area: 108
- Dimensions: 9 x 12
Primary bathroom
- Features: No
Bathroom 1
- Features: Bathroom - Half
- Level: First
- Area: 24
- Dimensions: 4 x 6
Bathroom 2
- Level: Second
- Area: 63
- Dimensions: 7 x 9
Family room
- Features: Flooring - Vinyl, Open Floorplan
- Level: First
- Area: 100
- Dimensions: 10 x 10
Kitchen
- Features: Flooring - Stone/Ceramic Tile, Dining Area, Countertops - Stone/Granite/Solid, Breakfast Bar / Nook, Exterior Access, Open Floorplan, Recessed Lighting, Remodeled, Stainless Steel Appliances, Peninsula
- Level: Main,Second
- Area: 132
- Dimensions: 11 x 12
Living room
- Features: Ceiling Fan(s), Flooring - Hardwood, Open Floorplan, Recessed Lighting
- Level: Main,Second
- Area: 216
- Dimensions: 18 x 12
Heating
- Electric, Active Solar, Ductless
Cooling
- Active Solar, Ductless
Appliances
- Included: Electric Water Heater, Solar Hot Water, Range, Dishwasher, Disposal, Microwave, Refrigerator, Washer, Dryer
- Laundry: First Floor, Electric Dryer Hookup, Washer Hookup
Features
- Flooring: Wood, Tile, Vinyl
- Doors: Insulated Doors, Storm Door(s)
- Windows: Screens
- Basement: Full,Finished,Partially Finished,Interior Entry,Garage Access,Concrete
- Has fireplace: No
Interior area
- Total structure area: 1,418
- Total interior livable area: 1,418 sqft
Property
Parking
- Total spaces: 2
- Parking features: Attached, Under, Garage Door Opener, Garage Faces Side, Off Street, Tandem
- Attached garage spaces: 1
- Uncovered spaces: 1
Features
- Patio & porch: Patio
- Exterior features: Patio, Screens
Lot
- Size: 0.34 Acres
- Features: Wooded, Steep Slope
Details
- Parcel number: M:31 L:0060,2133800
- Zoning: R1
Construction
Type & style
- Home type: SingleFamily
- Architectural style: Raised Ranch
- Property subtype: Single Family Residence
Materials
- Frame, Stone
- Foundation: Concrete Perimeter, Block
- Roof: Shingle
Condition
- Year built: 1960
Utilities & green energy
- Sewer: Public Sewer
- Water: Public
- Utilities for property: for Electric Range, for Electric Oven, for Electric Dryer, Washer Hookup
Green energy
- Energy efficient items: Thermostat
- Energy generation: Solar
Community & neighborhood
Community
- Community features: Public Transportation, Shopping, Park, Walk/Jog Trails, Golf, Medical Facility, Laundromat, Bike Path, Conservation Area, Public School, University
Location
- Region: Salem
Other
Other facts
- Listing terms: Contract
Price history
| Date | Event | Price |
|---|---|---|
| 7/23/2024 | Sold | $625,000-0.8%$441/sqft |
Source: MLS PIN #73247137 Report a problem | ||
| 6/12/2024 | Contingent | $630,000$444/sqft |
Source: MLS PIN #73247137 Report a problem | ||
| 6/5/2024 | Listed for sale | $630,000+52.9%$444/sqft |
Source: MLS PIN #73247137 Report a problem | ||
| 5/15/2019 | Sold | $412,000-1.9%$291/sqft |
Source: Public Record Report a problem | ||
| 3/29/2019 | Pending sale | $419,900$296/sqft |
Source: RE/MAX Advantage Real Estate #72460462 Report a problem | ||
Public tax history
| Year | Property taxes | Tax assessment |
|---|---|---|
| 2025 | $6,677 +6.5% | $588,800 +9.1% |
| 2024 | $6,270 +2.7% | $539,600 +10.6% |
| 2023 | $6,105 | $488,000 |
Find assessor info on the county website
Neighborhood: 01970
Nearby schools
GreatSchools rating
- 4/10Horace Mann Laboratory SchoolGrades: PK-5Distance: 0.9 mi
- 5/10Saltonstall SchoolGrades: K-8Distance: 1.1 mi
- 4/10Salem High SchoolGrades: 9-12Distance: 1 mi
Schools provided by the listing agent
- Middle: Collins Middle
- High: Salem High
Source: MLS PIN. This data may not be complete. We recommend contacting the local school district to confirm school assignments for this home.
Get a cash offer in 3 minutes
Find out how much your home could sell for in as little as 3 minutes with a no-obligation cash offer.
Estimated market value$650,100
Get a cash offer in 3 minutes
Find out how much your home could sell for in as little as 3 minutes with a no-obligation cash offer.
Estimated market value
$650,100


