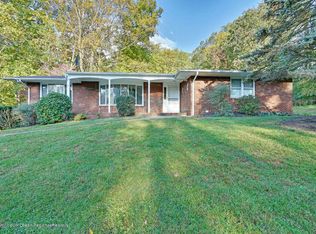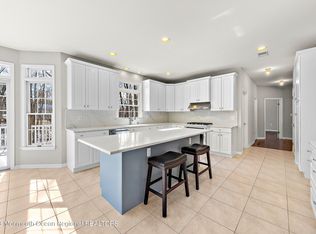Sold for $1,156,000
$1,156,000
6 Stoecker Road, Holmdel, NJ 07733
4beds
2,850sqft
Single Family Residence
Built in ----
1.26 Acres Lot
$1,179,600 Zestimate®
$406/sqft
$5,384 Estimated rent
Home value
$1,179,600
$1.09M - $1.29M
$5,384/mo
Zestimate® history
Loading...
Owner options
Explore your selling options
What's special
Set on a quiet cul-de-sac and gracefully elevated behind lush landscaping and a circular Belgian block-lined driveway, 6 Stoecker Road makes a stunning first impression. This stately colonial offers a seamless blend of elegance and comfort, with hardwood floors throughout and an expansive, open floor plan that makes both daily living and entertaining feel effortless. The chef's kitchen is a showstopper, with rich custom cherry cabinetry, granite countertops, and stainless steel appliances—including an integrated SubZero refrigerator. A tumbled stone backsplash, peninsula with seating, and a thoughtfully designed beverage station with glass-front cabinetry complete the space. The adjacent breakfast room, anchored by a cozy gas fireplace, is flooded with light from oversized windows and sl and sliding glass doors that lead to a tiered paver patio and backyard oasis. Here, a heated in-ground pool takes center stage, surrounded by lush landscaping and perfect spots for dining al fresco or lounging in the sun. The great room is truly a destination, featuring a vaulted ceiling, floor-to-ceiling brick fireplace with a slate hearth, and custom built-insall framed by windows with views of both front and back yards and French doors that open to the patio, inviting seamless indoor-outdoor entertaining. Additional main level highlights include a formal dining room (currently used as a den) with French doors, a large home office with built-in bookcases, and a charming four-season room lined with windows and dual ceiling fans. Smart design details shine throughout the home, like the mud/laundry room tucked between the kitchen and side-entry garagecomplete with access to the backyard and a full bath nearby, perfect for pool party guests. Upstairs, the primary suite offers a serene retreat with a walk-in closet and an updated bath featuring an oversized, seamless-glass shower with a built-in bench. Three additional bedrooms share a spacious hall bath with a dual-sink vanity. The finished basement adds even more flexible living space, with room for recreation, plenty of storage, and a convenient half bath. Sitting on 1.26 acres of beautifully landscaped and hardscaped property, this home offers the tranquility of a private setting while remaining just minutes from Holmdel Park, top-rated schools, Bell Works, and all the conveniences of Holmdel living. Elegant, welcoming, and thoughtfully designedthis is a home where memories are made.
Zillow last checked: 8 hours ago
Listing updated: September 10, 2025 at 07:24pm
Listed by:
Catherine Erkal 732-778-7000,
Berkshire Hathaway HomeServices Fox & Roach - Holmdel
Bought with:
Lisa Temple, 1221682
Keller Williams Shore Properties
Source: MoreMLS,MLS#: 22520921
Facts & features
Interior
Bedrooms & bathrooms
- Bedrooms: 4
- Bathrooms: 4
- Full bathrooms: 3
- 1/2 bathrooms: 1
Dining room
- Description: Currently used as a Den
Heating
- Hot Water, Baseboard, 3+ Zoned Heat
Cooling
- 3+ Zoned AC
Features
- Dec Molding, Eat-in Kitchen, Recessed Lighting
- Flooring: Ceramic Tile, Wood, Slate
- Basement: Finished
- Attic: Pull Down Stairs
- Number of fireplaces: 2
Interior area
- Total structure area: 2,850
- Total interior livable area: 2,850 sqft
Property
Parking
- Total spaces: 2
- Parking features: Circular Driveway, Driveway
- Attached garage spaces: 2
- Has uncovered spaces: Yes
Features
- Stories: 2
- Exterior features: Swimming, Lighting
- Has private pool: Yes
- Pool features: Heated, In Ground
- Fencing: Fenced Area
Lot
- Size: 1.26 Acres
- Topography: Level
Details
- Parcel number: 200018030002203
- Zoning description: Residential, Single Family
Construction
Type & style
- Home type: SingleFamily
- Architectural style: Colonial
- Property subtype: Single Family Residence
Materials
- Aluminum Siding
Community & neighborhood
Location
- Region: Holmdel
- Subdivision: None
Price history
| Date | Event | Price |
|---|---|---|
| 9/10/2025 | Sold | $1,156,000+2.3%$406/sqft |
Source: | ||
| 7/30/2025 | Pending sale | $1,130,000$396/sqft |
Source: | ||
| 7/15/2025 | Listed for sale | $1,130,000+66.2%$396/sqft |
Source: | ||
| 11/13/2009 | Sold | $680,000-2.7%$239/sqft |
Source: Public Record Report a problem | ||
| 8/6/2009 | Price change | $699,000-2.8%$245/sqft |
Source: Gloria Nilson GMAC Real Estate #20911630 Report a problem | ||
Public tax history
| Year | Property taxes | Tax assessment |
|---|---|---|
| 2025 | $16,827 +7.3% | $1,067,700 +7.3% |
| 2024 | $15,678 +2.4% | $994,800 +5.7% |
| 2023 | $15,315 +4.3% | $941,300 +16.3% |
Find assessor info on the county website
Neighborhood: 07733
Nearby schools
GreatSchools rating
- 9/10Indian Hill SchoolGrades: 4-6Distance: 2 mi
- 6/10William Satz Intermediate SchoolGrades: 7-8Distance: 1.1 mi
- 7/10Holmdel High SchoolGrades: 9-12Distance: 1.1 mi
Schools provided by the listing agent
- Elementary: Village School
- Middle: William R. Satz
- High: Holmdel
Source: MoreMLS. This data may not be complete. We recommend contacting the local school district to confirm school assignments for this home.
Get a cash offer in 3 minutes
Find out how much your home could sell for in as little as 3 minutes with a no-obligation cash offer.
Estimated market value
$1,179,600

