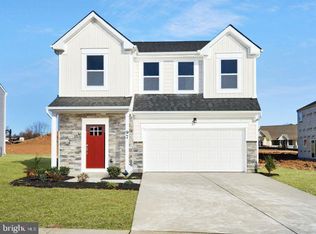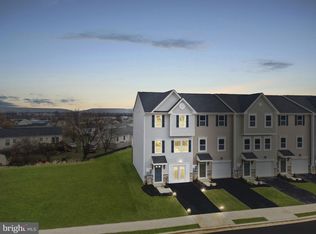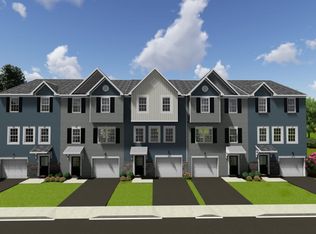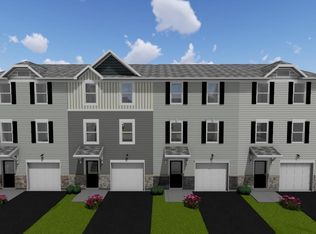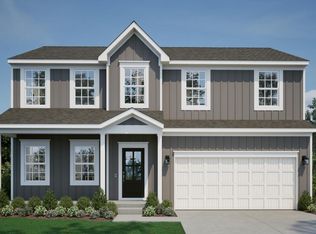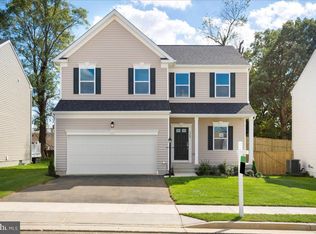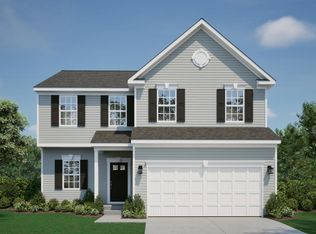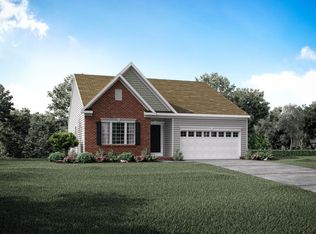To-Be-Built Dallas by Maronda Homes offers over 2,500 sq. ft. of thoughtfully designed living space, featuring 4 bedrooms, 2.5+ baths, and flex room. The open-concept main level boasts a spacious kitchen with island seating, stainless steel appliances, and a corner pantry, flowing seamlessly into a bright family room—perfect for daily life and entertaining. A flex room at the back of the home provides space for a home office, playroom, or study. Optional upgrades like a sunroom, fireplace, or rear deck let you customize your space for comfort and style. Upstairs, the primary suite impresses with a large walk-in closet, double vanity, and walk-in shower—with an optional soaking tub for a spa-like retreat. Three additional bedrooms, a full bath, linen closet, and a convenient second-floor laundry complete the layout. 📍 Visit our model home: 11 Peters Ave, Ranson, WV 📸 Photos are of a similar home and may include optional features. Contact us today to schedule your tour at Huntwell West and see why the Dallas could be your next dream home!
New construction
$374,990
6 Sumter Ave, Ranson, WV 25438
4beds
2,334sqft
Est.:
Single Family Residence
Built in 2025
4,000 Square Feet Lot
$-- Zestimate®
$161/sqft
$62/mo HOA
What's special
Primary suiteDouble vanityWalk-in showerStainless steel appliancesCorner pantryBright family roomFlex room
- 98 days |
- 643 |
- 53 |
Zillow last checked: 8 hours ago
Listing updated: October 02, 2025 at 09:27am
Listed by:
Patricia Jones 240-286-3263,
New Home Star Virginia, LLC,
Co-Listing Agent: Richard W. Bryan 703-967-2073,
New Home Star Virginia, LLC
Source: Bright MLS,MLS#: WVJF2019952
Tour with a local agent
Facts & features
Interior
Bedrooms & bathrooms
- Bedrooms: 4
- Bathrooms: 3
- Full bathrooms: 2
- 1/2 bathrooms: 1
- Main level bathrooms: 1
Basement
- Area: 503
Heating
- ENERGY STAR Qualified Equipment, Heat Pump, Programmable Thermostat, Electric
Cooling
- Central Air, Heat Pump, Programmable Thermostat, Electric
Appliances
- Included: Microwave, Built-In Range, Cooktop, Dishwasher, Disposal, Energy Efficient Appliances, Exhaust Fan, Self Cleaning Oven, Oven/Range - Electric, Refrigerator, Stainless Steel Appliance(s), Water Heater, Electric Water Heater
- Laundry: Hookup, Upper Level
Features
- Combination Dining/Living, Crown Molding, Dining Area, Family Room Off Kitchen, Open Floorplan, Kitchen Island, Pantry, Recessed Lighting, Bathroom - Tub Shower, Upgraded Countertops, Walk-In Closet(s), Other, Bathroom - Stall Shower, 9'+ Ceilings
- Flooring: Ceramic Tile, Luxury Vinyl, Carpet, Other
- Doors: ENERGY STAR Qualified Doors, Insulated, Sliding Glass
- Windows: Double Pane Windows, Energy Efficient, Insulated Windows, Low Emissivity Windows, Screens
- Basement: Finished,Partially Finished,Rough Bath Plumb,Unfinished,Walk-Out Access
- Has fireplace: No
Interior area
- Total structure area: 2,334
- Total interior livable area: 2,334 sqft
- Finished area above ground: 1,831
- Finished area below ground: 503
Video & virtual tour
Property
Parking
- Total spaces: 4
- Parking features: Garage Faces Front, Garage Door Opener, Asphalt, Attached, Driveway
- Attached garage spaces: 2
- Uncovered spaces: 2
Accessibility
- Accessibility features: None
Features
- Levels: Two
- Stories: 2
- Exterior features: Lighting, Rain Gutters, Sidewalks
- Pool features: None
Lot
- Size: 4,000 Square Feet
Details
- Additional structures: Above Grade, Below Grade
- Parcel number: NO TAX RECORD
- Zoning: R
- Special conditions: Standard
Construction
Type & style
- Home type: SingleFamily
- Architectural style: Traditional
- Property subtype: Single Family Residence
Materials
- Asphalt, Batts Insulation, Blown-In Insulation, Masonry, Spray Foam Insulation, Vinyl Siding, Other, CPVC/PVC
- Foundation: Concrete Perimeter, Passive Radon Mitigation, Other
- Roof: Architectural Shingle
Condition
- Excellent
- New construction: Yes
- Year built: 2025
Details
- Builder model: THE DALLAS
- Builder name: MARONDA HOMES
Utilities & green energy
- Electric: 200+ Amp Service
- Sewer: Public Sewer
- Water: Public
- Utilities for property: Cable Available, Electricity Available, Phone Available, Water Available, Cable, Fiber Optic, DSL, Satellite Internet Service, Other Internet Service
Community & HOA
Community
- Subdivision: Huntwell West
HOA
- Has HOA: Yes
- HOA fee: $62 monthly
Location
- Region: Ranson
- Municipality: Ranson
Financial & listing details
- Price per square foot: $161/sqft
- Date on market: 10/2/2025
- Listing agreement: Exclusive Agency
- Listing terms: Cash,Conventional,FHA,USDA Loan,VA Loan,Other
- Ownership: Fee Simple
Estimated market value
Not available
Estimated sales range
Not available
Not available
Price history
Price history
| Date | Event | Price |
|---|---|---|
| 10/2/2025 | Listed for sale | $374,990$161/sqft |
Source: | ||
Public tax history
Public tax history
Tax history is unavailable.BuyAbility℠ payment
Est. payment
$1,819/mo
Principal & interest
$1454
Property taxes
$172
Other costs
$193
Climate risks
Neighborhood: 25438
Nearby schools
GreatSchools rating
- 4/10T A Lowery Elementary SchoolGrades: PK-5Distance: 3.2 mi
- 7/10Wildwood Middle SchoolGrades: 6-8Distance: 3.6 mi
- 7/10Jefferson High SchoolGrades: 9-12Distance: 3.4 mi
Schools provided by the listing agent
- Elementary: Ranson
- Middle: Wildwood
- High: Jefferson
- District: Jefferson County Schools
Source: Bright MLS. This data may not be complete. We recommend contacting the local school district to confirm school assignments for this home.
- Loading
- Loading
