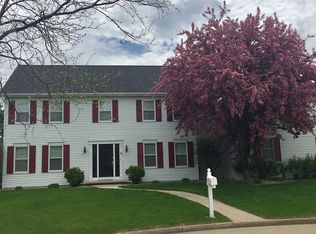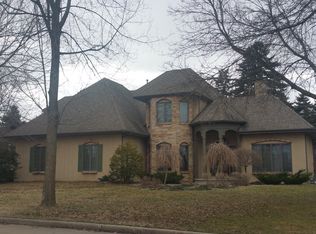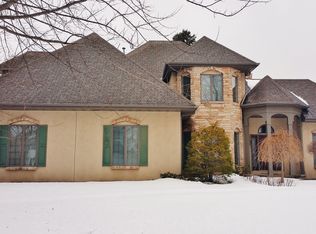Sold
$520,000
6 Timberline Ct, Appleton, WI 54913
4beds
3,459sqft
Single Family Residence
Built in 1992
0.36 Acres Lot
$569,900 Zestimate®
$150/sqft
$3,088 Estimated rent
Home value
$569,900
$541,000 - $598,000
$3,088/mo
Zestimate® history
Loading...
Owner options
Explore your selling options
What's special
This magazine-worthy home could be yours! Rare opportunity for a cul de sac lot, private & tree-lined yard w/ patio & composite deck in coveted North Appleton. Close to schools, parks, trails & shopping. Home boasts many windows w/ much natural light throughout! Main floor features an entertainer’s kitchen (granite, island, gas stovetop, custom lighting), formal dining, living room w/ wood-burning fireplace, office w/ built-ins, laundry room, powder room and a 2nd “friends & family” front entrance. Huge primary suite, 2 add'l bedrooms & full bath occupy the 2nd floor. Lower level offers a family room & studio-apartment style guest space w/ private full bath & wet bar. Hardwood floors, central vac, speaker system are some of the noteworthy upgrades. Pre-Inspected for your convenience.
Zillow last checked: 8 hours ago
Listing updated: August 15, 2023 at 12:50pm
Listed by:
Erin Doe 920-268-1250,
Coldwell Banker Real Estate Group
Bought with:
Sally Schultz
Coldwell Banker Real Estate Group
Source: RANW,MLS#: 50276469
Facts & features
Interior
Bedrooms & bathrooms
- Bedrooms: 4
- Bathrooms: 3
- Full bathrooms: 3
- 1/2 bathrooms: 1
Bedroom 1
- Level: Upper
- Dimensions: 18x17
Bedroom 2
- Level: Upper
- Dimensions: 15x11
Bedroom 3
- Level: Upper
- Dimensions: 15x11
Bedroom 4
- Level: Lower
- Dimensions: 14x13
Other
- Level: Main
- Dimensions: 15x13
Dining room
- Level: Main
- Dimensions: 16x11
Family room
- Level: Lower
- Dimensions: 24x17
Kitchen
- Level: Main
- Dimensions: 13x13
Living room
- Level: Main
- Dimensions: 19x17
Other
- Description: Den/Office
- Level: Main
- Dimensions: 13x10
Other
- Description: Foyer
- Level: Main
- Dimensions: 12x11
Cooling
- Central Air
Appliances
- Included: Dishwasher, Microwave, Range, Refrigerator
Features
- At Least 1 Bathtub, Central Vacuum, Kitchen Island, Formal Dining, Smart Home
- Flooring: Wood/Simulated Wood Fl
- Basement: Full,Radon Mitigation System,Sump Pump,Partial Fin. Contiguous
- Number of fireplaces: 1
- Fireplace features: One, Wood Burning
Interior area
- Total interior livable area: 3,459 sqft
- Finished area above ground: 2,747
- Finished area below ground: 712
Property
Parking
- Total spaces: 2
- Parking features: Attached, Basement
- Attached garage spaces: 2
Features
- Patio & porch: Deck, Patio
Lot
- Size: 0.36 Acres
- Features: Cul-De-Sac
Details
- Parcel number: 316413100
- Zoning: Residential
- Special conditions: Arms Length
Construction
Type & style
- Home type: SingleFamily
- Property subtype: Single Family Residence
Materials
- Brick, Vinyl Siding
- Foundation: Poured Concrete
Condition
- New construction: No
- Year built: 1992
Utilities & green energy
- Sewer: Public Sewer
- Water: Public
Community & neighborhood
Location
- Region: Appleton
- Subdivision: Evergreen Meadows
HOA & financial
HOA
- Has HOA: Yes
- HOA fee: $40 annually
Price history
| Date | Event | Price |
|---|---|---|
| 8/15/2023 | Sold | $520,000-1.9%$150/sqft |
Source: RANW #50276469 Report a problem | ||
| 7/10/2023 | Contingent | $529,900$153/sqft |
Source: | ||
| 7/7/2023 | Listed for sale | $529,900$153/sqft |
Source: | ||
| 7/5/2023 | Contingent | $529,900$153/sqft |
Source: | ||
| 6/23/2023 | Price change | $529,900-3.6%$153/sqft |
Source: | ||
Public tax history
| Year | Property taxes | Tax assessment |
|---|---|---|
| 2024 | $7,372 -5% | $494,100 |
| 2023 | $7,761 +11% | $494,100 +49.3% |
| 2022 | $6,991 +1.7% | $331,000 |
Find assessor info on the county website
Neighborhood: 54913
Nearby schools
GreatSchools rating
- 8/10Ferber Elementary SchoolGrades: PK-6Distance: 0.5 mi
- 6/10Einstein Middle SchoolGrades: 7-8Distance: 0.6 mi
- 7/10North High SchoolGrades: 9-12Distance: 1.6 mi

Get pre-qualified for a loan
At Zillow Home Loans, we can pre-qualify you in as little as 5 minutes with no impact to your credit score.An equal housing lender. NMLS #10287.


