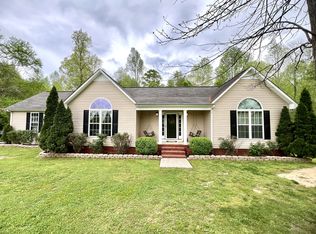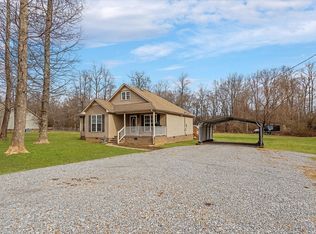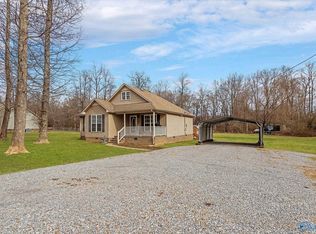Closed
$243,000
6 Timbers Edge Rd, Fayetteville, TN 37334
2beds
1,277sqft
Single Family Residence, Residential
Built in 2011
1.38 Acres Lot
$246,600 Zestimate®
$190/sqft
$1,459 Estimated rent
Home value
$246,600
$145,000 - $419,000
$1,459/mo
Zestimate® history
Loading...
Owner options
Explore your selling options
What's special
Active and ready for you to call it HOME!
This charming property offers comfort, space, and a beautiful natural setting near the AL/TN state line. Nestled on a large lot with mature trees and a peaceful creek at the rear of the property, you'll enjoy privacy and a fenced-in backyard perfect for outdoor living. New HVAC unit.
Inside, the home features 2 bedrooms and 2 full bathrooms, along with an additional flex room that includes a closet—ideal for use as a home office, study, music room, or potential third bedroom.
The spacious eat-in kitchen offers plenty of room for entertaining and daily living, while tray and vaulted ceilings add character and openness throughout. An attached garage adds convenience, and the property is located in the desirable Highland Rim School District.
Don’t miss this opportunity for space, flexibility, and natural beauty in a move-in-ready home!
Zillow last checked: 8 hours ago
Listing updated: August 12, 2025 at 01:49am
Listing Provided by:
Bonnie K. Caldwell 931-808-6261,
The Locals Company
Bought with:
Victoria Monilaw, 362773
Better Homes & Gardens Real Estate Heritage Group
Hannah Monilaw, 330188
Better Homes & Gardens Real Estate Heritage Group
Source: RealTracs MLS as distributed by MLS GRID,MLS#: 2891002
Facts & features
Interior
Bedrooms & bathrooms
- Bedrooms: 2
- Bathrooms: 2
- Full bathrooms: 2
- Main level bedrooms: 2
Heating
- Central, Electric
Cooling
- Central Air, Electric
Appliances
- Included: Electric Oven, Dishwasher
- Laundry: Electric Dryer Hookup, Washer Hookup
Features
- Ceiling Fan(s), High Ceilings
- Flooring: Carpet, Vinyl
- Basement: None,Crawl Space
Interior area
- Total structure area: 1,277
- Total interior livable area: 1,277 sqft
- Finished area above ground: 1,277
Property
Parking
- Total spaces: 2
- Parking features: Attached
- Attached garage spaces: 2
Features
- Levels: One
- Stories: 1
- Patio & porch: Porch, Covered
- Fencing: Back Yard
Lot
- Size: 1.38 Acres
Details
- Parcel number: 126N A 02100 000
- Special conditions: Standard
Construction
Type & style
- Home type: SingleFamily
- Architectural style: Traditional
- Property subtype: Single Family Residence, Residential
Materials
- Brick, Vinyl Siding
Condition
- New construction: No
- Year built: 2011
Utilities & green energy
- Sewer: Septic Tank
- Water: Private
- Utilities for property: Electricity Available, Water Available
Community & neighborhood
Location
- Region: Fayetteville
- Subdivision: Highland Park Subd
Price history
| Date | Event | Price |
|---|---|---|
| 8/11/2025 | Sold | $243,000-2.8%$190/sqft |
Source: | ||
| 6/26/2025 | Contingent | $250,000$196/sqft |
Source: | ||
| 5/24/2025 | Listed for sale | $250,000+12.6%$196/sqft |
Source: | ||
| 5/25/2023 | Sold | $222,000-11.2%$174/sqft |
Source: | ||
| 5/15/2023 | Pending sale | $249,900$196/sqft |
Source: | ||
Public tax history
| Year | Property taxes | Tax assessment |
|---|---|---|
| 2024 | $1,077 +29.8% | $56,675 +97% |
| 2023 | $829 +37.1% | $28,775 |
| 2022 | $605 | $28,775 |
Find assessor info on the county website
Neighborhood: 37334
Nearby schools
GreatSchools rating
- 5/10Highland Rim Elementary SchoolGrades: PK-8Distance: 1.3 mi
- 6/10Lincoln County High SchoolGrades: 9-12Distance: 5.8 mi
Schools provided by the listing agent
- Elementary: Highland Rim Elementary
- Middle: Highland Rim Elementary
- High: Lincoln County High School
Source: RealTracs MLS as distributed by MLS GRID. This data may not be complete. We recommend contacting the local school district to confirm school assignments for this home.

Get pre-qualified for a loan
At Zillow Home Loans, we can pre-qualify you in as little as 5 minutes with no impact to your credit score.An equal housing lender. NMLS #10287.


