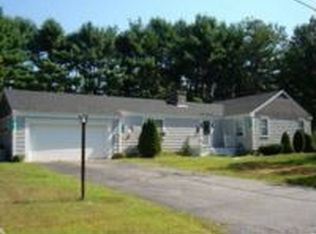Move-in-ready expanded cape shows pride of ownership. Need extra space or have a growing family? The rooms in this home are very spacious with 4 really good sized bedrooms. The huge master bedroom is located over the garage with a 3/4 bath, this room would also be perfect for a game room. Alternate master bedroom on the first floor. The homeowner has consistently upgraded this home over the past 7 years. Recently upgraded eat-in kitchen with white cabinets and stainless appliances. Newer roof 2017, new hot water heater, new windows throughout the house including the garage and new exterior doors. The bathrooms have been updated including vanities in the upstairs bath. New garage doors & auto openers. Recently installed french drain, updated landscaping & so much more! There is a large flat fenced-in backyard. This home offers RV parking with electrical hookup. All this located in the Colonial Pines neighborhood only minutes from the Spaulding Turnpike and downtown. William Allen School District. Town Sewer coming soon. Huge back yard now that the pool was removed. Brand new hot water heater too. Seller to find suitable housing.
This property is off market, which means it's not currently listed for sale or rent on Zillow. This may be different from what's available on other websites or public sources.
