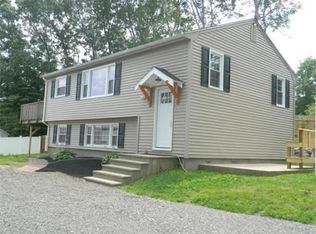Sold for $844,500
$844,500
6 Tupelo Rd, Marshfield, MA 02050
3beds
2,982sqft
Single Family Residence
Built in 1971
0.83 Acres Lot
$885,300 Zestimate®
$283/sqft
$4,875 Estimated rent
Home value
$885,300
$806,000 - $974,000
$4,875/mo
Zestimate® history
Loading...
Owner options
Explore your selling options
What's special
This charming Cape Cod-style home offers nearly 3000 sq ft of living space, excluding the basement family room. Nestled in a cul-de-sac near Humarock Beach and the South River, it offers tranquility and convenience. The home has coastal charm with modern comfort. Inside, enjoy three fireplaces, hardwood floors, and beamed ceilings that create a warm and inviting atmosphere. The kitchen features stainless steel appliances and stone counters and opens to a dining area and family room with patio sliders. The large living room has a big fireplace and numerous windows. The separate dining room could be used as first floor office space. The first-floor primary bedroom is sunny with a spacious en-suite bath. Upstairs, two front-to-back bedrooms share a bath with a shower. The basement family room, also with a fireplace and an additional bath, is perfect for relaxation or entertaining.
Zillow last checked: 8 hours ago
Listing updated: October 25, 2024 at 04:54am
Listed by:
Kimberly Andrew 781-789-0009,
William Raveis R.E. & Home Services 781-545-1533
Bought with:
Mary Beiche
Gibson Sotheby's International Realty
Source: MLS PIN,MLS#: 73292190
Facts & features
Interior
Bedrooms & bathrooms
- Bedrooms: 3
- Bathrooms: 4
- Full bathrooms: 3
- 1/2 bathrooms: 1
Primary bedroom
- Features: Bathroom - Full, Skylight, Ceiling Fan(s), Walk-In Closet(s), Flooring - Hardwood
- Level: First
- Area: 118.08
- Dimensions: 12.3 x 9.6
Bedroom 2
- Features: Flooring - Hardwood
- Level: Second
- Area: 99.54
- Dimensions: 12.6 x 7.9
Bedroom 3
- Features: Flooring - Hardwood
- Level: Second
- Area: 111.39
- Dimensions: 14.1 x 7.9
Primary bathroom
- Features: Yes
Bathroom 1
- Features: Bathroom - Half
- Level: First
Bathroom 2
- Features: Bathroom - With Shower Stall
- Level: Second
Bathroom 3
- Features: Bathroom - With Shower Stall
- Level: Basement
Dining room
- Features: Flooring - Hardwood
- Level: First
- Area: 165.2
- Dimensions: 14 x 11.8
Family room
- Features: Skylight, Flooring - Hardwood, Slider
- Level: First
- Area: 224.2
- Dimensions: 19 x 11.8
Kitchen
- Features: Skylight, Countertops - Stone/Granite/Solid, Stainless Steel Appliances
- Level: First
- Area: 110
- Dimensions: 10 x 11
Living room
- Features: Flooring - Hardwood
- Level: First
- Area: 400.8
- Dimensions: 16.7 x 24
Heating
- Baseboard, Oil, Fireplace(s)
Cooling
- Window Unit(s)
Appliances
- Included: Water Heater, Range, Dishwasher, Refrigerator, Washer, Dryer
- Laundry: In Basement
Features
- Bonus Room
- Flooring: Wood, Flooring - Vinyl
- Basement: Full,Partially Finished
- Number of fireplaces: 3
- Fireplace features: Family Room, Living Room
Interior area
- Total structure area: 2,982
- Total interior livable area: 2,982 sqft
Property
Parking
- Total spaces: 8
- Uncovered spaces: 8
Features
- Patio & porch: Porch, Patio
- Exterior features: Porch, Patio
- Waterfront features: Ocean, River, 1 to 2 Mile To Beach, Beach Ownership(Public)
Lot
- Size: 0.83 Acres
- Features: Corner Lot, Wooded
Details
- Parcel number: 1073023
- Zoning: RES
Construction
Type & style
- Home type: SingleFamily
- Architectural style: Cape
- Property subtype: Single Family Residence
Materials
- Foundation: Concrete Perimeter
- Roof: Shingle
Condition
- Year built: 1971
Utilities & green energy
- Electric: 100 Amp Service
- Sewer: Private Sewer
- Water: Public
Community & neighborhood
Community
- Community features: Marina
Location
- Region: Marshfield
Other
Other facts
- Listing terms: Other (See Remarks)
Price history
| Date | Event | Price |
|---|---|---|
| 10/24/2024 | Sold | $844,500+5.7%$283/sqft |
Source: MLS PIN #73292190 Report a problem | ||
| 9/23/2024 | Pending sale | $799,000$268/sqft |
Source: | ||
| 9/23/2024 | Contingent | $799,000$268/sqft |
Source: MLS PIN #73292190 Report a problem | ||
| 9/19/2024 | Listed for sale | $799,000+21.1%$268/sqft |
Source: MLS PIN #73292190 Report a problem | ||
| 12/18/2020 | Sold | $660,000+1.5%$221/sqft |
Source: Public Record Report a problem | ||
Public tax history
| Year | Property taxes | Tax assessment |
|---|---|---|
| 2025 | $8,099 +2.8% | $818,100 +7.8% |
| 2024 | $7,882 +2.8% | $758,600 +12% |
| 2023 | $7,669 +1.2% | $677,500 +15.8% |
Find assessor info on the county website
Neighborhood: 02050
Nearby schools
GreatSchools rating
- 6/10Eames Way SchoolGrades: PK-5Distance: 1.6 mi
- 6/10Furnace Brook Middle SchoolGrades: 6-8Distance: 2.6 mi
- 8/10Marshfield High SchoolGrades: 9-12Distance: 2.5 mi
Get a cash offer in 3 minutes
Find out how much your home could sell for in as little as 3 minutes with a no-obligation cash offer.
Estimated market value$885,300
Get a cash offer in 3 minutes
Find out how much your home could sell for in as little as 3 minutes with a no-obligation cash offer.
Estimated market value
$885,300
