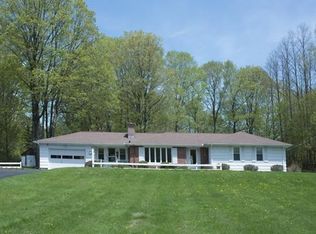Sold for $800,000
$800,000
6 Valley View Rd, Williamsburg, MA 01096
4beds
2,085sqft
Single Family Residence
Built in 1944
1 Acres Lot
$818,900 Zestimate®
$384/sqft
$3,390 Estimated rent
Home value
$818,900
Estimated sales range
Not available
$3,390/mo
Zestimate® history
Loading...
Owner options
Explore your selling options
What's special
Highest and Best by 6/4, 5 pm. Nestled on a serene, one-acre lot, along a dead end street, this spacious Cape-style home offers the perfect blend of comfort, nature and convenience. Step inside to discover a flowing floor plan that effortlessly connects each thoughtfully designed space. Wake to the soothing sounds of the river, enjoy morning coffee on a stone patio, and indulge in direct water access for fishing, wading, or unwinding. The main level features a sun-drenched dining room, a beautifully remodeled kitchen with a bright breakfast nook, a gracious living room with wood-burning fireplace and custom built-ins, a private den, and a bedroom. Upstairs, find two more spacious bedrooms both with upper deck access, abundant storage, and a full bath. The walk-out lower level offers additional storage, laundry, and a stunning in-law suite with walk-in closet and private patio. Stroll to the market, local café, or nearby scenic trails. A must-see gem! Showings begin at open house.
Zillow last checked: 8 hours ago
Listing updated: July 22, 2025 at 11:58am
Listed by:
Elizabeth Helliwell 413-265-0038,
5 College REALTORS® Northampton 413-585-8555
Bought with:
Courtney Lippincott
Ashton Realty Group Inc.
Source: MLS PIN,MLS#: 73380370
Facts & features
Interior
Bedrooms & bathrooms
- Bedrooms: 4
- Bathrooms: 3
- Full bathrooms: 3
Primary bedroom
- Features: Closet, Flooring - Wall to Wall Carpet
- Level: Second
Bedroom 2
- Features: Closet, Flooring - Wall to Wall Carpet
- Level: Second
Bedroom 3
- Features: Closet, Flooring - Hardwood
- Level: First
Bedroom 4
- Features: Walk-In Closet(s), Flooring - Laminate
- Level: Basement
Bathroom 1
- Features: Bathroom - Full, Bathroom - Tiled With Tub & Shower, Closet - Linen, Flooring - Stone/Ceramic Tile
- Level: First
Bathroom 2
- Features: Bathroom - Full, Bathroom - With Tub & Shower, Closet - Linen, Flooring - Stone/Ceramic Tile
- Level: Second
Bathroom 3
- Features: Bathroom - 3/4, Flooring - Vinyl
- Level: Basement
Dining room
- Features: Ceiling Fan(s), Flooring - Stone/Ceramic Tile, French Doors, Wainscoting, Crown Molding
- Level: First
Family room
- Features: Flooring - Hardwood, French Doors
- Level: First
Kitchen
- Features: Flooring - Hardwood, Countertops - Stone/Granite/Solid, Kitchen Island, Breakfast Bar / Nook, Recessed Lighting, Slider, Stainless Steel Appliances, Lighting - Pendant
- Level: First
Living room
- Features: Flooring - Hardwood, Window(s) - Picture
- Level: First
Heating
- Baseboard, Electric Baseboard, Oil, Ductless
Cooling
- Window Unit(s), Ductless
Appliances
- Laundry: In Basement, Electric Dryer Hookup
Features
- Bathroom - 3/4, Walk-In Closet(s), Countertops - Stone/Granite/Solid, Kitchen Island, Slider, In-Law Floorplan, Internet Available - DSL
- Flooring: Vinyl, Carpet, Hardwood, Laminate
- Doors: Insulated Doors, French Doors
- Windows: Insulated Windows
- Basement: Full,Partially Finished,Walk-Out Access,Interior Entry,Concrete
- Number of fireplaces: 1
- Fireplace features: Living Room
Interior area
- Total structure area: 2,085
- Total interior livable area: 2,085 sqft
- Finished area above ground: 2,085
- Finished area below ground: 1,240
Property
Parking
- Total spaces: 4
- Parking features: Detached, Off Street
- Garage spaces: 1
- Uncovered spaces: 3
Features
- Patio & porch: Deck, Deck - Composite
- Exterior features: Deck, Deck - Composite, Storage, Invisible Fence
- Fencing: Invisible
- Waterfront features: Waterfront, River
Lot
- Size: 1 Acres
- Features: Gentle Sloping
Details
- Parcel number: M:010J B:0000 L:02250,3078687
- Zoning: R1
Construction
Type & style
- Home type: SingleFamily
- Architectural style: Cape
- Property subtype: Single Family Residence
Materials
- Frame
- Foundation: Concrete Perimeter
- Roof: Shingle
Condition
- Year built: 1944
Utilities & green energy
- Electric: 200+ Amp Service
- Sewer: Public Sewer
- Water: Public
- Utilities for property: for Electric Range, for Electric Dryer
Community & neighborhood
Community
- Community features: Shopping, Walk/Jog Trails, Golf, Medical Facility, Conservation Area, Public School
Location
- Region: Williamsburg
Other
Other facts
- Road surface type: Paved
Price history
| Date | Event | Price |
|---|---|---|
| 7/22/2025 | Sold | $800,000+7.4%$384/sqft |
Source: MLS PIN #73380370 Report a problem | ||
| 6/5/2025 | Contingent | $745,000$357/sqft |
Source: MLS PIN #73380370 Report a problem | ||
| 5/27/2025 | Listed for sale | $745,000+119.8%$357/sqft |
Source: MLS PIN #73380370 Report a problem | ||
| 5/12/2008 | Listing removed | $339,000$163/sqft |
Source: Visual Tour #70625322 Report a problem | ||
| 1/18/2008 | Listed for sale | $339,000+5%$163/sqft |
Source: Visual Tour #70625322 Report a problem | ||
Public tax history
| Year | Property taxes | Tax assessment |
|---|---|---|
| 2025 | $7,066 +8.4% | $372,500 +3.5% |
| 2024 | $6,516 -1.3% | $360,000 +7.1% |
| 2023 | $6,599 +2.3% | $336,000 +1.2% |
Find assessor info on the county website
Neighborhood: 01096
Nearby schools
GreatSchools rating
- 7/10Anne T. Dunphy SchoolGrades: PK-6Distance: 1.9 mi
- 6/10Hampshire Regional High SchoolGrades: 7-12Distance: 6.6 mi
Schools provided by the listing agent
- Elementary: Anne T Dunphy
- Middle: Hrhs
- High: Hrhs
Source: MLS PIN. This data may not be complete. We recommend contacting the local school district to confirm school assignments for this home.

Get pre-qualified for a loan
At Zillow Home Loans, we can pre-qualify you in as little as 5 minutes with no impact to your credit score.An equal housing lender. NMLS #10287.
