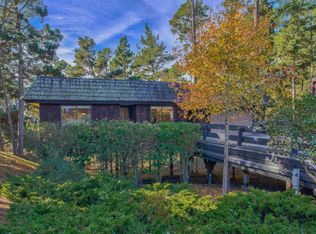Sold for $1,660,000
$1,660,000
6 Victoria Rise, Monterey, CA 93940
4beds
2,012sqft
Single Family Residence, Residential
Built in 1974
0.34 Acres Lot
$1,864,700 Zestimate®
$825/sqft
$5,209 Estimated rent
Home value
$1,864,700
$1.72M - $2.05M
$5,209/mo
Zestimate® history
Loading...
Owner options
Explore your selling options
What's special
Perched at the top of a serene cul de sac, sits this contemporary haven with forest views & easy access to Monterey Bay. Offering a seamless connection to the outdoors while being just moments away from the beauty of coastal Monterey Bay and Pebble Beach golf.
Step inside and discover 4 spacious beds and 2.5 baths spread over 2000 sq ft of space. Featuring wood flooring throughout the main living areas and cozy carpeted bedrooms upstairs. The updated kitchen offers a double oven, breakfast nook and expansive island perfect for eat-in dining. The floorplan flows seamlessly into the dining room with a wet bar and 2 slider doors to enjoy indoor/outdoor living. The striking living room showcases a gas fireplace and vaulted ceilings. Additional features include dual pane windows with coverings throughout, tankless water heater, updated baths, ample storage and an oversized 2 car garage.
The architectural highlight of the home is the floor-to-ceiling windows that grace the first floor and extend to the second, framing the exterior greenery and infusing the interior with natural light.
Outdoor living is a delight with both back and front decks, offering idyllic spaces for al fresco dining or simply unwinding amidst the serene surroundings.
Zillow last checked: 8 hours ago
Listing updated: January 03, 2025 at 11:00pm
Listed by:
Melissa Radowicz 01316691 831-320-7961,
Compass 831-318-0150
Bought with:
, 01966114
Compass
Source: MLSListings Inc,MLS#: ML81956555
Facts & features
Interior
Bedrooms & bathrooms
- Bedrooms: 4
- Bathrooms: 3
- Full bathrooms: 2
- 1/2 bathrooms: 1
Bedroom
- Features: PrimarySuiteRetreat, WalkinCloset
Bathroom
- Features: Granite, PrimaryStallShowers, ShoweroverTub1, HalfonGroundFloor
Dining room
- Features: BreakfastBar, EatinKitchen, FormalDiningRoom, Other
Family room
- Features: NoFamilyRoom
Kitchen
- Features: Countertop_Granite, ExhaustFan, IslandwithSink, Other, Pantry
Heating
- Central Forced Air Gas
Cooling
- None
Appliances
- Included: Electric Cooktop, Dishwasher, Exhaust Fan, Disposal, Microwave, Other, Built In Oven/Range, Refrigerator, Washer/Dryer
- Laundry: In Garage
Features
- High Ceilings, One Or More Skylights, Vaulted Ceiling(s), Wet Bar, Walk-In Closet(s)
- Flooring: Carpet, Wood
- Number of fireplaces: 1
- Fireplace features: Gas Log, Living Room
Interior area
- Total structure area: 2,012
- Total interior livable area: 2,012 sqft
Property
Parking
- Total spaces: 2
- Parking features: Attached, Guest, On Street, Parking Area
- Attached garage spaces: 2
Features
- Stories: 2
- Patio & porch: Deck
- Exterior features: Back Yard, Barbecue, Drought Tolerant Plants
- Fencing: Partial
- Has view: Yes
- View description: Forest/Woods
Lot
- Size: 0.34 Acres
- Features: Gentle Sloping
Details
- Parcel number: 014121006000
- Zoning: RES
- Special conditions: Standard
Construction
Type & style
- Home type: SingleFamily
- Architectural style: Contemporary
- Property subtype: Single Family Residence, Residential
Materials
- Foundation: Concrete Perimeter and Slab
- Roof: Composition
Condition
- New construction: No
- Year built: 1974
Utilities & green energy
- Gas: PublicUtilities
- Water: Public
- Utilities for property: Public Utilities, Water Public
Community & neighborhood
Location
- Region: Monterey
Other
Other facts
- Listing agreement: ExclusiveRightToSell
- Listing terms: CashorConventionalLoan
Price history
| Date | Event | Price |
|---|---|---|
| 4/5/2024 | Sold | $1,660,000+5.4%$825/sqft |
Source: | ||
| 3/28/2024 | Pending sale | $1,575,000$783/sqft |
Source: | ||
| 3/15/2024 | Contingent | $1,575,000$783/sqft |
Source: | ||
| 3/8/2024 | Listed for sale | $1,575,000$783/sqft |
Source: | ||
| 3/28/2023 | Listing removed | -- |
Source: Zillow Rentals Report a problem | ||
Public tax history
| Year | Property taxes | Tax assessment |
|---|---|---|
| 2025 | $19,362 +185.9% | $1,693,200 +176.7% |
| 2024 | $6,772 +1.8% | $611,888 +2% |
| 2023 | $6,651 | $599,891 +2% |
Find assessor info on the county website
Neighborhood: Skyline Forest
Nearby schools
GreatSchools rating
- 5/10Monte VistaGrades: K-8Distance: 0.7 mi
- 8/10Monterey High SchoolGrades: 9-12Distance: 0.9 mi
Schools provided by the listing agent
- High: MontereyHigh
- District: MontereyPeninsulaUnified
Source: MLSListings Inc. This data may not be complete. We recommend contacting the local school district to confirm school assignments for this home.
Get a cash offer in 3 minutes
Find out how much your home could sell for in as little as 3 minutes with a no-obligation cash offer.
Estimated market value$1,864,700
Get a cash offer in 3 minutes
Find out how much your home could sell for in as little as 3 minutes with a no-obligation cash offer.
Estimated market value
$1,864,700
