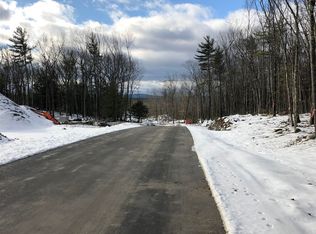Closed
Listed by:
Meghan Maraghy,
Foundation Brokerage Group 800-983-1945
Bought with: A Non PrimeMLS Agency
$1,349,900
6 Whitetail Ridge, Merrimack, NH 03054
4beds
4,073sqft
Farm
Built in 2025
2.71 Acres Lot
$1,378,300 Zestimate®
$331/sqft
$5,911 Estimated rent
Home value
$1,378,300
$1.27M - $1.49M
$5,911/mo
Zestimate® history
Loading...
Owner options
Explore your selling options
What's special
Welcome to Whitetail Ridge—Merrimack’s premier new construction neighborhood where luxury, comfort, and timeless design meet. This 4,000 sq ft modern farmhouse on 2.7 acres is under construction and offers a flexible layout with upscale finishes throughout. Featuring 4 spacious bedrooms and 3.5 baths, this home is thoughtfully designed for today’s lifestyle. The first-floor primary suite includes a spa-like bath and a large walk-in closet with laundry hookups. The great room impresses with 18-foot coffered ceilings, a custom fireplace, and walls of windows that flood the space with natural light. The chef’s kitchen features a large center island, prep pantry with sink, and additional cabinetry—ideal for entertaining. Upstairs offers a large bonus room, perfect for a media room, office, or playroom, plus a separate loft for added flexibility. The lower level offers potential for an in-law suite with ample privacy. Highlights include engineered wood flooring, farmhouse-style fixtures, built-in mudroom storage, a second-floor laundry room, and generous closet space. A 400 sq ft Trex deck overlooks peaceful, scenic views. Located in one of Merrimack’s most sought-after neighborhoods near Souhegan Woods Golf Club, Amherst, and Bedford. There’s still time to personalize finishes and make this dream home your own!
Zillow last checked: 8 hours ago
Listing updated: November 10, 2025 at 07:35am
Listed by:
Meghan Maraghy,
Foundation Brokerage Group 800-983-1945
Bought with:
A Non PrimeMLS Agency
Source: PrimeMLS,MLS#: 5035799
Facts & features
Interior
Bedrooms & bathrooms
- Bedrooms: 4
- Bathrooms: 4
- Full bathrooms: 3
- 1/2 bathrooms: 1
Heating
- Propane, Forced Air
Cooling
- Central Air
Appliances
- Laundry: 1st Floor Laundry, 2nd Floor Laundry
Features
- Ceiling Fan(s), Dining Area, Kitchen Island, Kitchen/Dining, LED Lighting, Living/Dining, Primary BR w/ BA, Natural Light, Soaking Tub, Vaulted Ceiling(s), Walk-In Closet(s), Walk-in Pantry, Programmable Thermostat, Smart Thermostat, Pot Filler
- Flooring: Carpet, Tile, Wood
- Basement: Walkout,Walk-Out Access
- Number of fireplaces: 1
- Fireplace features: Gas, 1 Fireplace
Interior area
- Total structure area: 6,334
- Total interior livable area: 4,073 sqft
- Finished area above ground: 4,073
- Finished area below ground: 0
Property
Parking
- Total spaces: 3
- Parking features: Paved, Driveway, Garage
- Garage spaces: 3
- Has uncovered spaces: Yes
Accessibility
- Accessibility features: 1st Floor 1/2 Bathroom, 1st Floor Bedroom, 1st Floor Full Bathroom, 1st Floor Laundry
Features
- Levels: Two
- Stories: 2
- Patio & porch: Porch
- Exterior features: Deck
- Frontage length: Road frontage: 0
Lot
- Size: 2.71 Acres
- Features: Country Setting, Leased, Sloped, Subdivided, Wooded, Near Golf Course, Neighborhood
Details
- Parcel number: MRMKM0004AL000023S000002
- Zoning description: Res
Construction
Type & style
- Home type: SingleFamily
- Property subtype: Farm
Materials
- Wood Frame
- Foundation: Concrete
- Roof: Metal,Architectural Shingle
Condition
- New construction: Yes
- Year built: 2025
Utilities & green energy
- Electric: Circuit Breakers
- Sewer: Private Sewer, Septic Tank
- Utilities for property: Propane, Underground Utilities
Community & neighborhood
Security
- Security features: Carbon Monoxide Detector(s)
Location
- Region: Merrimack
- Subdivision: Whitetail Ridge
Other
Other facts
- Road surface type: Paved
Price history
| Date | Event | Price |
|---|---|---|
| 11/10/2025 | Sold | $1,349,900$331/sqft |
Source: | ||
| 4/24/2025 | Contingent | $1,349,900$331/sqft |
Source: | ||
| 4/10/2025 | Listed for sale | $1,349,900+335.5%$331/sqft |
Source: | ||
| 6/3/2024 | Sold | $310,000+21.6%$76/sqft |
Source: Public Record Report a problem | ||
| 3/24/2022 | Sold | $255,000$63/sqft |
Source: Public Record Report a problem | ||
Public tax history
| Year | Property taxes | Tax assessment |
|---|---|---|
| 2024 | $4,403 +6.4% | $212,800 |
| 2023 | $4,139 +11.9% | $212,800 |
| 2022 | $3,698 +184800% | $212,800 +206501.9% |
Find assessor info on the county website
Neighborhood: 03054
Nearby schools
GreatSchools rating
- 6/10James Mastricola Elementary SchoolGrades: PK-4Distance: 3.3 mi
- 5/10Merrimack Middle SchoolGrades: 7-8Distance: 1.5 mi
- 4/10Merrimack High SchoolGrades: 9-12Distance: 3.3 mi
Get a cash offer in 3 minutes
Find out how much your home could sell for in as little as 3 minutes with a no-obligation cash offer.
Estimated market value$1,378,300
Get a cash offer in 3 minutes
Find out how much your home could sell for in as little as 3 minutes with a no-obligation cash offer.
Estimated market value
$1,378,300
