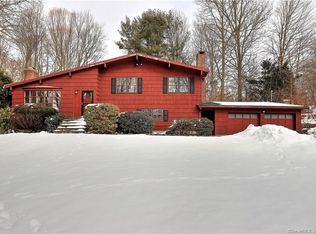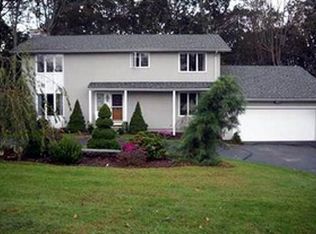Sold for $820,000
$820,000
6 Whiting Farm Road, Branford, CT 06405
7beds
6,685sqft
Single Family Residence
Built in 1954
2.16 Acres Lot
$878,800 Zestimate®
$123/sqft
$6,886 Estimated rent
Home value
$878,800
$773,000 - $993,000
$6,886/mo
Zestimate® history
Loading...
Owner options
Explore your selling options
What's special
*NEW PRICE! Don't Miss Out!* With $300k in recent renovations, this midcentury modern gem offers an incredible opportunity in a well-established Cul-de-Sac neighborhood, located between Stony Creek & Pine Orchard. Enjoy easy living in a custom-designed, unique home nestled on 2.16 park-like acres. The expansive outdoor space is perfect for entertaining, featuring an in-ground pool, pool house w/a half bath, 2 additional rooms, & 3 private changing rooms. The outdoor amenities continue w/a spacious patio, covered deck & more. Inside, you'll find approx. 6,600 sq ft of luxurious living space, including 7 bedrooms & 4 full bathrooms. The main level showcases a breathtaking open staircase, a large sunken grand room w/ fireplace, a cozy sunken living room with another fireplace, a dining room, and a top-of-the-line chef's kitchen. This custom kitchen boasts a large island w/ waterfall edges, quartz counters, stainless appliances & French doors leading to the deck. The 1st floor also features a stunning full bath & bedroom w/a mudroom & laundry area separating this space from an additional wing-ideal for an in-law suite or home office w/two more bedrooms. A side entry & access to the garage complete this area. Upstairs, you'll find 2 beds that share a new bath, plus two suites. One suite includes an attached bath, while the other features an attached bath, walk-in closet & dressing room. The finished lower level offers a wet bar & fantastic bonus space. Recent updates include a new roof, new electrical panel, new septic system & new white oak hardwood floors. Brand new 2024 are 2 new furnaces & 2 new A/C condensers.
Zillow last checked: 8 hours ago
Listing updated: October 01, 2024 at 12:06am
Listed by:
Lauren Freedman 203-889-8336,
Coldwell Banker Realty 203-481-4571
Bought with:
Carol O'Hare, RES.0784987
Coldwell Banker Realty
Source: Smart MLS,MLS#: 24025168
Facts & features
Interior
Bedrooms & bathrooms
- Bedrooms: 7
- Bathrooms: 5
- Full bathrooms: 4
- 1/2 bathrooms: 1
Primary bedroom
- Level: Upper
Bedroom
- Level: Main
Bedroom
- Level: Main
Bedroom
- Level: Upper
Bedroom
- Level: Upper
Bedroom
- Level: Upper
Bedroom
- Level: Upper
Heating
- Forced Air, Oil
Cooling
- Central Air
Appliances
- Included: Electric Range, Microwave, Refrigerator, Dishwasher, Water Heater
- Laundry: Main Level, Mud Room
Features
- Open Floorplan, Entrance Foyer
- Doors: Storm Door(s)
- Windows: Storm Window(s), Thermopane Windows
- Basement: Full,Storage Space,Finished,Interior Entry,Partially Finished,Liveable Space
- Attic: Access Via Hatch
- Has fireplace: No
Interior area
- Total structure area: 6,685
- Total interior livable area: 6,685 sqft
- Finished area above ground: 5,113
- Finished area below ground: 1,572
Property
Parking
- Total spaces: 3
- Parking features: Attached, Garage Door Opener
- Attached garage spaces: 3
Features
- Patio & porch: Deck, Covered, Patio
- Exterior features: Rain Gutters
- Has private pool: Yes
- Pool features: In Ground
- Fencing: Chain Link
Lot
- Size: 2.16 Acres
- Features: Secluded, Level, Cul-De-Sac, Landscaped
Details
- Additional structures: Pool House
- Parcel number: 1070307
- Zoning: r4
Construction
Type & style
- Home type: SingleFamily
- Architectural style: Contemporary
- Property subtype: Single Family Residence
Materials
- Wood Siding
- Foundation: Concrete Perimeter
- Roof: Wood,Shingle
Condition
- New construction: No
- Year built: 1954
Utilities & green energy
- Sewer: Septic Tank
- Water: Public
- Utilities for property: Cable Available
Green energy
- Energy efficient items: Doors, Windows
Community & neighborhood
Community
- Community features: Golf, Health Club, Library, Medical Facilities, Park, Playground, Near Public Transport, Shopping/Mall
Location
- Region: Branford
- Subdivision: Pine Orchard
Price history
| Date | Event | Price |
|---|---|---|
| 9/6/2024 | Sold | $820,000-3.5%$123/sqft |
Source: | ||
| 7/26/2024 | Price change | $850,000-2.3%$127/sqft |
Source: | ||
| 7/12/2024 | Price change | $869,999-2.2%$130/sqft |
Source: | ||
| 6/13/2024 | Listed for sale | $889,999-1.1%$133/sqft |
Source: | ||
| 6/12/2024 | Listing removed | -- |
Source: | ||
Public tax history
| Year | Property taxes | Tax assessment |
|---|---|---|
| 2025 | $12,964 -31.3% | $605,800 -2.2% |
| 2024 | $18,873 +42.6% | $619,200 +39.9% |
| 2023 | $13,232 +1.5% | $442,700 |
Find assessor info on the county website
Neighborhood: 06405
Nearby schools
GreatSchools rating
- 6/10Francis Walsh Intermediate SchoolGrades: 5-8Distance: 0.5 mi
- 5/10Branford High SchoolGrades: 9-12Distance: 1.5 mi
- 8/10Mary R. Tisko SchoolGrades: PK-4Distance: 0.9 mi
Schools provided by the listing agent
- Elementary: Mary R. Tisko
- Middle: Francis Walsh
- High: Branford
Source: Smart MLS. This data may not be complete. We recommend contacting the local school district to confirm school assignments for this home.
Get pre-qualified for a loan
At Zillow Home Loans, we can pre-qualify you in as little as 5 minutes with no impact to your credit score.An equal housing lender. NMLS #10287.
Sell for more on Zillow
Get a Zillow Showcase℠ listing at no additional cost and you could sell for .
$878,800
2% more+$17,576
With Zillow Showcase(estimated)$896,376

