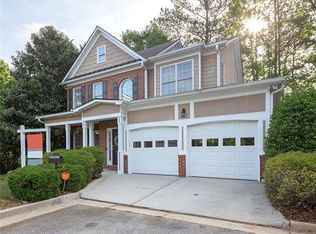RARE City of Decatur home priced under $550,000 in sought after Sycamore Ridge (see virtual tour/drone video below) Private cul-de-sac with fenced in backyard. Walk to Downtown Decatur in 15 minutes, walk to Marta rail in 5 minutes, walk to Glennwood Elementary in less than 15 minutes. Meticulously cared for and lovingly upgraded with new kitchen appliances and backsplash. Fresh paint throughout. Open and bright floorplan. Award winning Decatur schools and future Tally Street 4/5 acedemy. Fantastic neighbors.
This property is off market, which means it's not currently listed for sale or rent on Zillow. This may be different from what's available on other websites or public sources.
