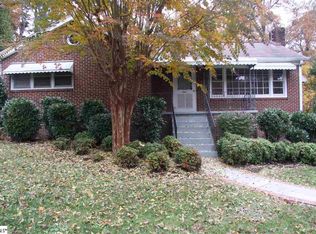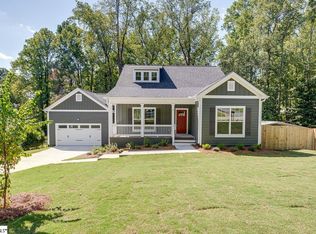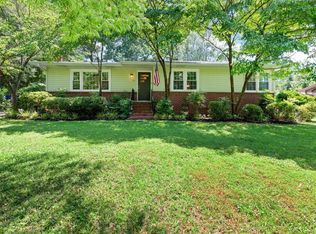Sold for $269,500
$269,500
6 Wildwood Rd, Greenville, SC 29615
3beds
1,502sqft
Single Family Residence, Residential
Built in 1967
0.41 Acres Lot
$271,100 Zestimate®
$179/sqft
$2,031 Estimated rent
Home value
$271,100
$255,000 - $287,000
$2,031/mo
Zestimate® history
Loading...
Owner options
Explore your selling options
What's special
Charming Opportunity in a Prime Location! Calling all visionaries, renovators, and fans of a good before and after! Located in an established neighborhood near Wade Hampton High School, this ranch-style project offers 3 bedrooms, 1.5 baths, and 1,500 sq ft of potential on a generous 0.40-acre lot with mature trees. Inside, you'll find a spacious living room with a gas log fireplace, a dining area off the foyer, a spacious kitchen and a walk-in laundry room. The kitchen and backyard have seen better decades. They’re crying out for rescue and the price reflects their distress. Bring your imagination… and your toolbox. The full bath shines with an updated ceramic tile shower and a built-in seat. Outside there is a classic brick patio, partially covered and patiently waiting to become your favorite hangout spot. A long concrete driveway offers plenty of parking for your crew of helpers, future guests, or curious HGTV scouts. This home needs work, no sugarcoating here, but with solid bones and a location that’s hard to beat, it’s a fantastic opportunity for someone ready to bring it back to life. Bring your toolbox, your Pinterest board, and your imagination!
Zillow last checked: 8 hours ago
Listing updated: July 31, 2025 at 08:20am
Listed by:
Milton Shockley 864-241-8214,
Re/Max Realty Professionals
Bought with:
Patrick Toates
BHHS C Dan Joyner - Midtown
Source: Greater Greenville AOR,MLS#: 1560934
Facts & features
Interior
Bedrooms & bathrooms
- Bedrooms: 3
- Bathrooms: 2
- Full bathrooms: 1
- 1/2 bathrooms: 1
- Main level bathrooms: 1
- Main level bedrooms: 3
Primary bedroom
- Area: 182
- Dimensions: 13 x 14
Bedroom 2
- Area: 110
- Dimensions: 11 x 10
Bedroom 3
- Area: 110
- Dimensions: 11 x 10
Primary bathroom
- Level: Main
Dining room
- Area: 132
- Dimensions: 12 x 11
Kitchen
- Area: 140
- Dimensions: 14 x 10
Living room
- Area: 315
- Dimensions: 15 x 21
Heating
- Forced Air, Natural Gas
Cooling
- Central Air, Electric
Appliances
- Included: Dishwasher, Electric Water Heater
- Laundry: Sink, 1st Floor, Walk-in, Electric Dryer Hookup, Washer Hookup, Laundry Room
Features
- Bookcases, Ceiling Fan(s), Ceiling Blown, Laminate Counters
- Flooring: Ceramic Tile, Wood, Laminate
- Windows: Vinyl/Aluminum Trim, Insulated Windows
- Basement: None
- Number of fireplaces: 1
- Fireplace features: Gas Log
Interior area
- Total structure area: 1,275
- Total interior livable area: 1,502 sqft
Property
Parking
- Total spaces: 1
- Parking features: See Remarks, Driveway, Concrete
- Garage spaces: 1
- Has uncovered spaces: Yes
Features
- Levels: One
- Stories: 1
- Patio & porch: Patio, Front Porch, Rear Porch
Lot
- Size: 0.41 Acres
- Dimensions: 108 x 168 x 107 x 169
- Features: Sloped, Few Trees, 1/2 Acre or Less
- Topography: Level
Details
- Parcel number: P015.0702030.00
Construction
Type & style
- Home type: SingleFamily
- Architectural style: Ranch
- Property subtype: Single Family Residence, Residential
Materials
- Wood Siding
- Foundation: Crawl Space
- Roof: Architectural
Condition
- Year built: 1967
Utilities & green energy
- Sewer: Public Sewer
- Water: Public
- Utilities for property: Cable Available
Community & neighborhood
Community
- Community features: None
Location
- Region: Greenville
- Subdivision: Woodland Hills (Greenville 010)
Price history
| Date | Event | Price |
|---|---|---|
| 7/30/2025 | Sold | $269,500$179/sqft |
Source: | ||
| 6/23/2025 | Contingent | $269,500$179/sqft |
Source: | ||
| 6/19/2025 | Listed for sale | $269,500$179/sqft |
Source: | ||
Public tax history
| Year | Property taxes | Tax assessment |
|---|---|---|
| 2024 | $884 -0.9% | $86,430 |
| 2023 | $892 +2.8% | $86,430 |
| 2022 | $868 +1.2% | $86,430 |
Find assessor info on the county website
Neighborhood: 29615
Nearby schools
GreatSchools rating
- 7/10Lake Forest Elementary SchoolGrades: PK-5Distance: 0.9 mi
- 5/10Sevier Middle SchoolGrades: 6-8Distance: 1.3 mi
- 8/10Wade Hampton High SchoolGrades: 9-12Distance: 0.6 mi
Schools provided by the listing agent
- Elementary: Lake Forest
- Middle: Sevier
- High: Wade Hampton
Source: Greater Greenville AOR. This data may not be complete. We recommend contacting the local school district to confirm school assignments for this home.
Get a cash offer in 3 minutes
Find out how much your home could sell for in as little as 3 minutes with a no-obligation cash offer.
Estimated market value$271,100
Get a cash offer in 3 minutes
Find out how much your home could sell for in as little as 3 minutes with a no-obligation cash offer.
Estimated market value
$271,100


