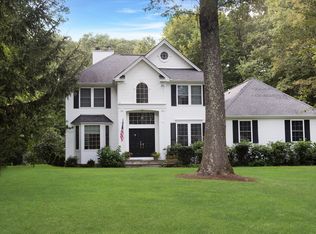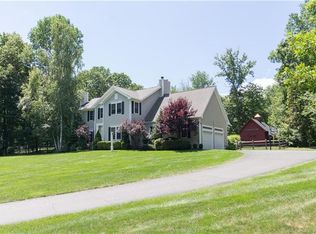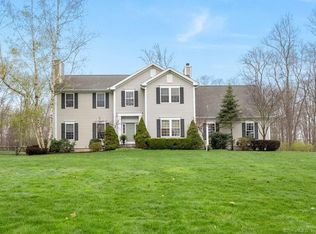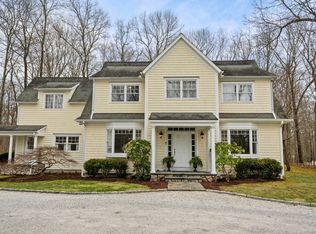Sold for $1,199,000
$1,199,000
6 Windy Hill Road, Redding, CT 06896
4beds
3,045sqft
Single Family Residence
Built in 1997
2.99 Acres Lot
$1,234,900 Zestimate®
$394/sqft
$6,795 Estimated rent
Home value
$1,234,900
$1.11M - $1.37M
$6,795/mo
Zestimate® history
Loading...
Owner options
Explore your selling options
What's special
Welcome Home to 6 Windy Hill Road - a private retreat nestled in one of Redding's most sought-after locations. This exceptional 4-bedroom, 3.5-bath Colonial is set on 3 picturesque acres, complete with a heated in-ground pool, stone patio, and a custom-built pool house featuring a kitchenette and outdoor shower - perfect for seamless indoor-outdoor living. Step inside to a dramatic two-story living space, highlighted by a wall of windows that flood the room with natural light, a striking brick fireplace, and an exquisitely renovated kitchen. The luxurious main-level primary suite offers a serene escape with a fully updated spa-like bathroom and two oversized walk-in closets. Upstairs, you'll find three generously sized bedrooms along with a spacious bonus room-ready to be customized to fit your lifestyle. Whether you envision it as a kids' playroom, a home office, or a cozy media lounge, the possibilities are endless.Every detail of this home has been thoughtfully designed to blend elegance, comfort, and functionality. Don't miss this rare opportunity to own a truly spectacular property!
Zillow last checked: 8 hours ago
Listing updated: July 16, 2025 at 08:13pm
Listed by:
Rita Craig Rush 917-846-2281,
Compass Connecticut, LLC 203-290-2477
Bought with:
Patti J. Howard, REB.0794803
Compass Connecticut, LLC
Source: Smart MLS,MLS#: 24088225
Facts & features
Interior
Bedrooms & bathrooms
- Bedrooms: 4
- Bathrooms: 4
- Full bathrooms: 3
- 1/2 bathrooms: 1
Primary bedroom
- Features: Bedroom Suite, Full Bath, Walk-In Closet(s)
- Level: Main
- Area: 221 Square Feet
- Dimensions: 13 x 17
Bedroom
- Features: Full Bath, Hardwood Floor
- Level: Upper
- Area: 247 Square Feet
- Dimensions: 13 x 19
Bedroom
- Features: Hardwood Floor
- Level: Upper
- Area: 168 Square Feet
- Dimensions: 12 x 14
Bedroom
- Features: Hardwood Floor
- Level: Upper
- Area: 168 Square Feet
- Dimensions: 12 x 14
Dining room
- Features: Hardwood Floor
- Level: Main
- Area: 169 Square Feet
- Dimensions: 13 x 13
Family room
- Features: Fireplace, Hardwood Floor
- Level: Main
- Area: 252 Square Feet
- Dimensions: 14 x 18
Kitchen
- Features: Granite Counters, Dining Area, Patio/Terrace, Sliders
- Level: Main
- Area: 283.5 Square Feet
- Dimensions: 13.5 x 21
Living room
- Features: Bay/Bow Window, Hardwood Floor
- Level: Main
- Area: 192 Square Feet
- Dimensions: 12 x 16
Heating
- Forced Air, Oil
Cooling
- Central Air
Appliances
- Included: Electric Cooktop, Oven/Range, Microwave, Refrigerator, Dishwasher, Washer, Dryer, Water Heater
- Laundry: Main Level
Features
- Doors: French Doors
- Basement: Full,Unfinished,Storage Space
- Attic: Pull Down Stairs
- Number of fireplaces: 1
Interior area
- Total structure area: 3,045
- Total interior livable area: 3,045 sqft
- Finished area above ground: 3,045
Property
Parking
- Total spaces: 2
- Parking features: Attached
- Attached garage spaces: 2
Features
- Patio & porch: Patio
- Exterior features: Rain Gutters
- Has private pool: Yes
- Pool features: Heated, In Ground
Lot
- Size: 2.99 Acres
- Features: Level, Landscaped
Details
- Additional structures: Pool House
- Parcel number: 269486
- Zoning: R-2
Construction
Type & style
- Home type: SingleFamily
- Architectural style: Colonial
- Property subtype: Single Family Residence
Materials
- Clapboard
- Foundation: Concrete Perimeter
- Roof: Asphalt
Condition
- New construction: No
- Year built: 1997
Utilities & green energy
- Sewer: Septic Tank
- Water: Well
Community & neighborhood
Location
- Region: Redding
- Subdivision: West Redding
Price history
| Date | Event | Price |
|---|---|---|
| 7/16/2025 | Sold | $1,199,000+75%$394/sqft |
Source: | ||
| 2/29/2020 | Sold | $685,000-6.8%$225/sqft |
Source: | ||
| 1/8/2020 | Pending sale | $735,000$241/sqft |
Source: William Pitt Sotheby's International Realty #170240046 Report a problem | ||
| 10/25/2019 | Price change | $735,000-1.3%$241/sqft |
Source: William Pitt Sotheby's International Realty #170240046 Report a problem | ||
| 10/11/2019 | Listed for sale | $745,000$245/sqft |
Source: William Pitt Sotheby's International Realty #170240046 Report a problem | ||
Public tax history
| Year | Property taxes | Tax assessment |
|---|---|---|
| 2025 | $18,058 +2.9% | $611,300 |
| 2024 | $17,557 +3.7% | $611,300 |
| 2023 | $16,927 +9.2% | $611,300 +31.5% |
Find assessor info on the county website
Neighborhood: 06896
Nearby schools
GreatSchools rating
- 8/10John Read Middle SchoolGrades: 5-8Distance: 1.6 mi
- 7/10Joel Barlow High SchoolGrades: 9-12Distance: 4.5 mi
- 8/10Redding Elementary SchoolGrades: PK-4Distance: 2.4 mi
Schools provided by the listing agent
- Elementary: Redding
- Middle: John Read
- High: Joel Barlow
Source: Smart MLS. This data may not be complete. We recommend contacting the local school district to confirm school assignments for this home.
Get pre-qualified for a loan
At Zillow Home Loans, we can pre-qualify you in as little as 5 minutes with no impact to your credit score.An equal housing lender. NMLS #10287.
Sell for more on Zillow
Get a Zillow Showcase℠ listing at no additional cost and you could sell for .
$1,234,900
2% more+$24,698
With Zillow Showcase(estimated)$1,259,598



