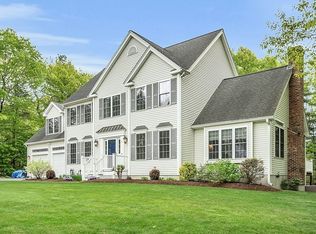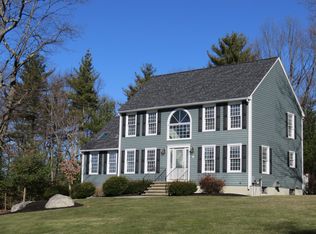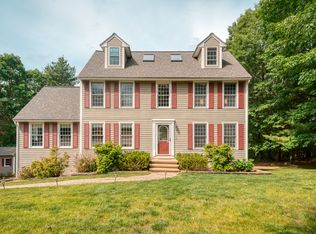Sold for $910,000
$910,000
6 Winterberry Ln, Ayer, MA 01432
4beds
3,033sqft
Single Family Residence
Built in 2003
2.52 Acres Lot
$921,200 Zestimate®
$300/sqft
$3,870 Estimated rent
Home value
$921,200
$857,000 - $995,000
$3,870/mo
Zestimate® history
Loading...
Owner options
Explore your selling options
What's special
Located on a quiet cul-de-sac in sought-after Crabtree Heights, 6 Winterberry Ln offers an expansive layout across three levels. The main floor features hardwood flooring, a kitchen with granite countertops, stainless steel appliances, and a new double oven, plus a large living room, formal dining room, and cozy family room with fireplace. Upstairs, hardwood floors continue through four spacious bedrooms, including a luxurious primary suite with walk-in closet and en-suite bath with double vanity. The finished walk-out lower level adds versatile space for a game room, gym, office, or media lounge. Set on over 2.5 private acres with a stunning mahogany deck—perfect for relaxing or entertaining. If you need additional space, there is a 23.2-19.4 unfinished room above the garage that can be converted to another bonus room. Minutes from Rt. 2 and 495.
Zillow last checked: 8 hours ago
Listing updated: October 16, 2025 at 05:50am
Listed by:
Matthew Straight 978-799-3560,
Coldwell Banker Realty - Leominster 978-840-4014
Bought with:
Brenda Barrett
LPT Realty, LLC
Source: MLS PIN,MLS#: 73413033
Facts & features
Interior
Bedrooms & bathrooms
- Bedrooms: 4
- Bathrooms: 3
- Full bathrooms: 2
- 1/2 bathrooms: 1
Primary bedroom
- Features: Bathroom - Full, Walk-In Closet(s), Flooring - Hardwood, Double Vanity
- Level: Second
- Area: 287.55
- Dimensions: 21.3 x 13.5
Bedroom 2
- Features: Closet, Flooring - Hardwood, Recessed Lighting
- Level: First
- Area: 300.98
- Dimensions: 14.9 x 20.2
Bedroom 3
- Features: Cedar Closet(s), Flooring - Hardwood
- Level: Second
- Area: 171.36
- Dimensions: 12.6 x 13.6
Bedroom 4
- Features: Cedar Closet(s), Flooring - Hardwood
- Level: Second
- Area: 113.88
- Dimensions: 12.5 x 9.11
Primary bathroom
- Features: Yes
Bathroom 1
- Features: Bathroom - Half
- Level: First
- Area: 30.78
- Dimensions: 5.7 x 5.4
Bathroom 2
- Features: Bathroom - Full, Bathroom - With Tub & Shower, Flooring - Stone/Ceramic Tile, Double Vanity
- Level: Second
- Area: 69.24
- Dimensions: 7.6 x 9.11
Bathroom 3
- Features: Bathroom - Full, Bathroom - With Tub & Shower, Flooring - Stone/Ceramic Tile, Double Vanity
- Level: Second
- Area: 127.76
- Dimensions: 11.5 x 11.11
Dining room
- Features: Flooring - Hardwood, Chair Rail, Lighting - Overhead
- Level: First
- Area: 175.54
- Dimensions: 13.4 x 13.1
Family room
- Features: Flooring - Hardwood, Window(s) - Bay/Bow/Box, Exterior Access, Recessed Lighting, Slider
- Level: First
- Area: 283.61
- Dimensions: 14.11 x 20.1
Kitchen
- Features: Flooring - Hardwood, Dining Area, Countertops - Stone/Granite/Solid, Kitchen Island, Recessed Lighting, Stainless Steel Appliances
- Level: First
- Area: 254.14
- Dimensions: 19.4 x 13.1
Living room
- Features: Flooring - Hardwood, Recessed Lighting
- Level: First
- Area: 256.5
- Dimensions: 19 x 13.5
Heating
- Forced Air, Oil
Cooling
- Central Air
Appliances
- Included: Water Heater, Oven, Dishwasher, Microwave, Range, Refrigerator
- Laundry: Closet/Cabinets - Custom Built, Pantry, Electric Dryer Hookup, Washer Hookup, In Basement
Features
- Recessed Lighting, Bonus Room, Central Vacuum
- Flooring: Wood, Tile, Laminate
- Doors: Insulated Doors
- Windows: Insulated Windows
- Basement: Full,Finished,Walk-Out Access
- Number of fireplaces: 1
- Fireplace features: Family Room
Interior area
- Total structure area: 3,033
- Total interior livable area: 3,033 sqft
- Finished area above ground: 2,443
- Finished area below ground: 590
Property
Parking
- Total spaces: 6
- Parking features: Attached, Paved Drive, Off Street
- Attached garage spaces: 2
- Uncovered spaces: 4
Accessibility
- Accessibility features: No
Features
- Patio & porch: Deck - Wood
- Exterior features: Deck - Wood, Storage, Invisible Fence
- Fencing: Invisible
Lot
- Size: 2.52 Acres
- Features: Wooded
Details
- Parcel number: M:016 B:0000 L:0092,4231120
- Zoning: A1
Construction
Type & style
- Home type: SingleFamily
- Architectural style: Colonial
- Property subtype: Single Family Residence
Materials
- Frame
- Foundation: Concrete Perimeter
- Roof: Shingle
Condition
- Year built: 2003
Utilities & green energy
- Electric: 200+ Amp Service
- Sewer: Public Sewer
- Water: Public
- Utilities for property: for Electric Range, for Electric Oven, for Electric Dryer, Washer Hookup
Community & neighborhood
Community
- Community features: Conservation Area, Highway Access
Location
- Region: Ayer
Other
Other facts
- Listing terms: Contract
Price history
| Date | Event | Price |
|---|---|---|
| 10/16/2025 | Sold | $910,000-1.1%$300/sqft |
Source: MLS PIN #73413033 Report a problem | ||
| 9/16/2025 | Contingent | $919,900$303/sqft |
Source: MLS PIN #73413033 Report a problem | ||
| 8/3/2025 | Listed for sale | $919,900-1.1%$303/sqft |
Source: MLS PIN #73413033 Report a problem | ||
| 7/13/2025 | Listing removed | $929,900$307/sqft |
Source: MLS PIN #73401321 Report a problem | ||
| 7/9/2025 | Listed for sale | $929,900$307/sqft |
Source: MLS PIN #73401321 Report a problem | ||
Public tax history
| Year | Property taxes | Tax assessment |
|---|---|---|
| 2025 | $8,871 +4.9% | $741,700 +7.5% |
| 2024 | $8,454 +4.7% | $690,100 +6.1% |
| 2023 | $8,077 +2.8% | $650,300 +11.1% |
Find assessor info on the county website
Neighborhood: 01432
Nearby schools
GreatSchools rating
- 4/10Page Hilltop SchoolGrades: PK-5Distance: 1.8 mi
- 6/10Ayer Shirley Regional Middle SchoolGrades: 6-8Distance: 5.1 mi
- 6/10Ayer Shirley Regional High SchoolGrades: 9-12Distance: 1.7 mi
Schools provided by the listing agent
- Elementary: Page Hilltop
- Middle: Ayer Shirley
- High: Ayer Shirley
Source: MLS PIN. This data may not be complete. We recommend contacting the local school district to confirm school assignments for this home.
Get a cash offer in 3 minutes
Find out how much your home could sell for in as little as 3 minutes with a no-obligation cash offer.
Estimated market value$921,200
Get a cash offer in 3 minutes
Find out how much your home could sell for in as little as 3 minutes with a no-obligation cash offer.
Estimated market value
$921,200


