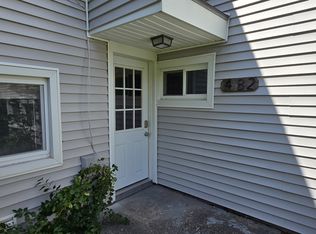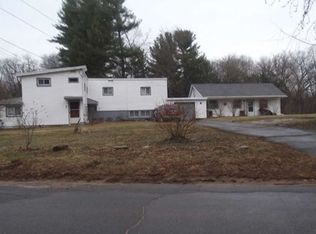Sold for $395,000 on 08/19/25
$395,000
6 Winton Road, East Windsor, CT 06088
4beds
1,972sqft
Single Family Residence
Built in 1960
0.76 Acres Lot
$406,900 Zestimate®
$200/sqft
$3,116 Estimated rent
Home value
$406,900
$387,000 - $427,000
$3,116/mo
Zestimate® history
Loading...
Owner options
Explore your selling options
What's special
Welcome home to this lovingly maintained one-owner split level. Nestled on a peaceful lot that backs to serene woods, this home features an inviting in-ground pool-your own private retreat for summer gatherings and quiet morning swims. Pool house and sports court for pickle ball, shuffleboard and basketball are added features! Inside, you'll find a bright, open living space with warm hardwood floors, an eat-in kitchen, and a living room with vaulted ceiling and mini split AC. There are 4 generously sized bedrooms with hardwood under carpeting upstairs, 2 full bathrooms and the lower level offers flexibility for a family room, home office, gym, or guest area. Enjoy your own personal staycation! This beautiful home offers the perfect blend of relaxation and fun that makes every day feel like a getaway. Conveniently located near local shops, parks, and commuting routes, this home offers the privacy you crave while keeping you close to everything you need. Don't miss the chance to make this cherished, one-owner property your own! Hardwood flooring under carpet in upstairs bedrooms. Subject to probate approval must be written on all offers. Lot is being split. Parcel to the left outside the fence will NOT convey. Pool is 4 feet deep in the shallow end and 9 feet in the deep end.
Zillow last checked: 8 hours ago
Listing updated: August 19, 2025 at 01:25pm
Listed by:
Linda Goff 860-966-4003,
Berkshire Hathaway NE Prop. 860-648-2045
Bought with:
David Ragion, RES.0830331
Artioli Realty LLC
Source: Smart MLS,MLS#: 24107628
Facts & features
Interior
Bedrooms & bathrooms
- Bedrooms: 4
- Bathrooms: 2
- Full bathrooms: 2
Primary bedroom
- Level: Upper
Bedroom
- Level: Upper
Bedroom
- Level: Upper
Bedroom
- Level: Lower
Bathroom
- Level: Upper
Bathroom
- Level: Lower
Family room
- Level: Lower
Kitchen
- Level: Main
Living room
- Level: Main
Heating
- Hot Water, Oil
Cooling
- Ductless
Appliances
- Included: Oven/Range, Refrigerator, Dishwasher, Water Heater
- Laundry: Lower Level
Features
- Basement: Partial,Storage Space
- Attic: Access Via Hatch
- Number of fireplaces: 1
Interior area
- Total structure area: 1,972
- Total interior livable area: 1,972 sqft
- Finished area above ground: 1,498
- Finished area below ground: 474
Property
Parking
- Total spaces: 4
- Parking features: Attached, Driveway, Paved
- Attached garage spaces: 1
- Has uncovered spaces: Yes
Features
- Levels: Multi/Split
- Patio & porch: Patio
- Has private pool: Yes
- Pool features: In Ground
- Fencing: Partial
Lot
- Size: 0.76 Acres
- Features: Few Trees, Level
Details
- Additional structures: Shed(s), Cabana, Pool House
- Parcel number: 526383
- Zoning: R-3
Construction
Type & style
- Home type: SingleFamily
- Architectural style: Split Level
- Property subtype: Single Family Residence
Materials
- Vinyl Siding
- Foundation: Concrete Perimeter
- Roof: Shingle
Condition
- New construction: No
- Year built: 1960
Utilities & green energy
- Sewer: Public Sewer
- Water: Public
Community & neighborhood
Location
- Region: East Windsor
- Subdivision: Warehouse Point
Price history
| Date | Event | Price |
|---|---|---|
| 8/19/2025 | Sold | $395,000+2.6%$200/sqft |
Source: | ||
| 8/5/2025 | Pending sale | $384,900$195/sqft |
Source: | ||
| 7/15/2025 | Contingent | $384,900$195/sqft |
Source: | ||
| 7/6/2025 | Listed for sale | $384,900$195/sqft |
Source: | ||
Public tax history
| Year | Property taxes | Tax assessment |
|---|---|---|
| 2025 | $4,919 +3.3% | $181,990 |
| 2024 | $4,761 -2.3% | $181,990 +36.7% |
| 2023 | $4,871 +0.7% | $133,150 |
Find assessor info on the county website
Neighborhood: 06088
Nearby schools
GreatSchools rating
- 5/10Broad Brook Elementary SchoolGrades: PK-4Distance: 3.4 mi
- 6/10East Windsor Middle SchoolGrades: 5-8Distance: 3.7 mi
- 2/10East Windsor High SchoolGrades: 9-12Distance: 0.3 mi
Schools provided by the listing agent
- Elementary: Broad Brook
- High: East Windsor
Source: Smart MLS. This data may not be complete. We recommend contacting the local school district to confirm school assignments for this home.

Get pre-qualified for a loan
At Zillow Home Loans, we can pre-qualify you in as little as 5 minutes with no impact to your credit score.An equal housing lender. NMLS #10287.
Sell for more on Zillow
Get a free Zillow Showcase℠ listing and you could sell for .
$406,900
2% more+ $8,138
With Zillow Showcase(estimated)
$415,038
