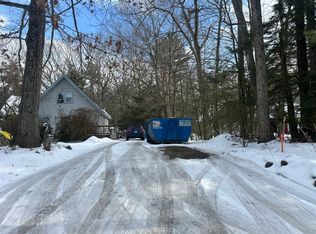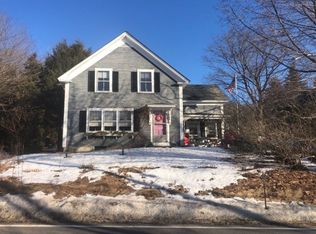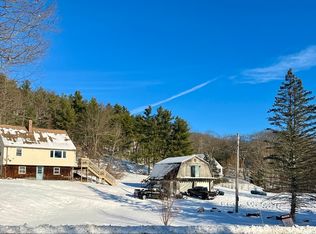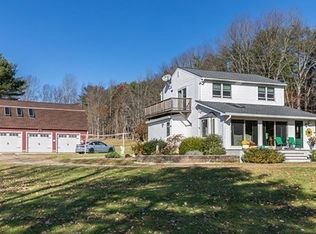Waterfront gem with stunning views of Lower Naukeg Lake and Mount Monadnock! This rare .89-acre property features 116 feet of water frontage, a dock, boathouse, and private boat landing—unique to the area. The 2BR, 1BA home is ideally sited to capture panoramic lake and mountain views from every angle. Inside, enjoy an eat-in kitchen, spacious living room with fireplace and wood stove. The lot offers great potential for expansion, including a radiant-heated concrete slab with power—ideal for a workshop, studio, or possible ADU. A perfect year-round home or vacation retreat!
For sale
$499,900
6 Wyman Rd, Ashburnham, MA 01430
2beds
1,072sqft
Est.:
Single Family Residence
Built in 1920
0.85 Acres Lot
$492,800 Zestimate®
$466/sqft
$-- HOA
What's special
Waterfront gemWood stoveEat-in kitchenPrivate boat landing
- 214 days |
- 2,163 |
- 53 |
Zillow last checked: 8 hours ago
Listing updated: January 24, 2026 at 12:10am
Listed by:
Scott Simpson 508-331-2030,
Century 21 North East 800-844-7653
Source: MLS PIN,MLS#: 73408984
Tour with a local agent
Facts & features
Interior
Bedrooms & bathrooms
- Bedrooms: 2
- Bathrooms: 1
- Full bathrooms: 1
Primary bedroom
- Features: Flooring - Wood
- Level: Second
Bedroom 2
- Features: Flooring - Wood
- Level: Second
Primary bathroom
- Features: No
Bathroom 1
- Features: Bathroom - Full, Bathroom - With Tub & Shower, Flooring - Vinyl
- Level: First
Kitchen
- Features: Flooring - Stone/Ceramic Tile, Open Floorplan, Recessed Lighting, Peninsula
- Level: First
Living room
- Features: Wood / Coal / Pellet Stove, Flooring - Wall to Wall Carpet
- Level: First
Heating
- Central, Forced Air, Oil
Cooling
- None
Appliances
- Included: Water Heater, Range, Refrigerator
- Laundry: Electric Dryer Hookup, Washer Hookup, In Basement
Features
- Flooring: Vinyl, Carpet
- Windows: Insulated Windows
- Basement: Full,Interior Entry,Concrete
- Number of fireplaces: 1
- Fireplace features: Living Room
Interior area
- Total structure area: 1,072
- Total interior livable area: 1,072 sqft
- Finished area above ground: 1,072
Property
Parking
- Total spaces: 20
- Parking features: Off Street, Stone/Gravel
- Uncovered spaces: 20
Features
- Patio & porch: Porch - Enclosed
- Exterior features: Porch - Enclosed, Hot Tub/Spa, Storage
- Has spa: Yes
- Spa features: Private
- On waterfront: Yes
- Waterfront features: Waterfront, Lake, Dock/Mooring, Frontage, Direct Access, Private
Lot
- Size: 0.85 Acres
- Features: Wooded
Details
- Parcel number: M:0051 B:000034,3574735
- Zoning: RES-B
Construction
Type & style
- Home type: SingleFamily
- Architectural style: Ranch
- Property subtype: Single Family Residence
Materials
- Frame
- Foundation: Block
- Roof: Shingle,Rubber
Condition
- Year built: 1920
Utilities & green energy
- Electric: Circuit Breakers, 100 Amp Service
- Sewer: Private Sewer
- Water: Public, Private
- Utilities for property: for Gas Range, for Electric Dryer, Washer Hookup
Community & HOA
HOA
- Has HOA: No
Location
- Region: Ashburnham
Financial & listing details
- Price per square foot: $466/sqft
- Tax assessed value: $341,500
- Annual tax amount: $5,078
- Date on market: 7/26/2025
Estimated market value
$492,800
$468,000 - $517,000
$2,381/mo
Price history
Price history
| Date | Event | Price |
|---|---|---|
| 10/17/2025 | Price change | $499,900-4.8%$466/sqft |
Source: MLS PIN #73408984 Report a problem | ||
| 9/25/2025 | Price change | $524,900-2.8%$490/sqft |
Source: MLS PIN #73408984 Report a problem | ||
| 7/24/2025 | Listed for sale | $539,900$504/sqft |
Source: MLS PIN #73408984 Report a problem | ||
Public tax history
Public tax history
| Year | Property taxes | Tax assessment |
|---|---|---|
| 2025 | $5,078 -0.3% | $341,500 +5.6% |
| 2024 | $5,094 +1.7% | $323,400 +6.8% |
| 2023 | $5,011 +8.2% | $302,800 +23.4% |
| 2022 | $4,631 -0.4% | $245,300 +8.4% |
| 2021 | $4,650 +2.2% | $226,300 |
| 2020 | $4,549 -2.9% | $226,300 +9% |
| 2019 | $4,684 +2.8% | $207,700 +6.7% |
| 2018 | $4,556 +11.5% | $194,700 +9.4% |
| 2017 | $4,086 +2.1% | $177,900 +1.1% |
| 2016 | $4,002 +2.1% | $175,900 |
| 2015 | $3,919 +13.5% | $175,900 +1% |
| 2014 | $3,452 +0.5% | $174,100 -4.4% |
| 2013 | $3,434 +2.8% | $182,200 |
| 2012 | $3,342 -28.9% | $182,200 -33.5% |
| 2011 | $4,701 +28% | $274,100 +20.5% |
| 2010 | $3,674 -3.4% | $227,500 -17% |
| 2009 | $3,805 +3.8% | $274,100 -3.3% |
| 2008 | $3,666 -0.5% | $283,500 |
| 2007 | $3,686 +1.7% | $283,500 -0.1% |
| 2006 | $3,623 +61.3% | $283,900 +71.4% |
| 2005 | $2,246 +28.7% | $165,600 +26.4% |
| 2004 | $1,745 -1.6% | $131,000 +13.9% |
| 2003 | $1,773 +16.6% | $115,000 +38.6% |
| 2001 | $1,520 -1.6% | $83,000 |
| 2000 | $1,544 | $83,000 |
Find assessor info on the county website
BuyAbility℠ payment
Est. payment
$2,908/mo
Principal & interest
$2400
Property taxes
$508
Climate risks
Neighborhood: 01430
Nearby schools
GreatSchools rating
- 5/10Briggs Elementary SchoolGrades: PK-5Distance: 3.6 mi
- 6/10Overlook Middle SchoolGrades: 6-8Distance: 4.4 mi
- 6/10Oakmont Regional High SchoolGrades: 9-12Distance: 4.4 mi



