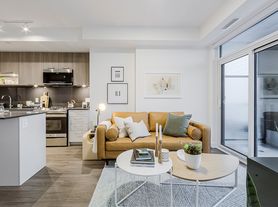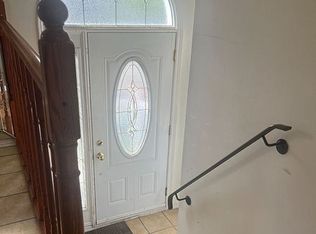Set on a premium ravine lot in prestigious Credit Ridge, this exceptional luxury residence is offered for lease. Featuring over 5,300 sq. ft. of beautifully finished living space, this home combines elegant design with everyday functionality. A grand double-door entry welcomes you into an interior highlighted by wide-plank oak floors, crown moulding, and designer lighting throughout.The chef-inspired kitchen is ideal for entertaining, showcasing a large island seating ten, quartz and granite countertops, walk-in pantry, paneled refrigerator/freezer, double ovens, dual dishwashers, and under-cabinet lighting. The breakfast area opens to a deck overlooking the Credit River, a private landscaped yard and an impressive 18x36 saltwater pool. The main level also includes a spacious living room with a striking three-sided gas fireplace and a custom home office with built-in cabinetry.The upper level offers a secondary family room with gas fireplace and a luxurious primary suite featuring coffered ceilings, freestanding soaking tub with chandelier, glass rain shower, heated floors, and a generous walk-in closet. All additional bedrooms feature walk-in closets and access to ensuite or semi-ensuite bathrooms.The fully finished walkout lower level includes a separate entrance, fifth bedroom, and full bathroom, ideal for guests or extended family. Additional features include solid oak staircases with wrought iron spindles, custom window coverings, upgraded light fixtures, central air, central vacuum, security cameras, built-in speakers, ceiling fans in all bedrooms, built-in TVs, garage door openers, and owned hot water tank. Professionally painted and decorated, comes fully furnished. Conveniently located just 20 minutes from Pearson Airport. Pricing is all-inclusive.
House for rent
C$7,500/mo
60 Adamsville Rd, Brampton, ON L6X 2X4
5beds
Price may not include required fees and charges.
Singlefamily
Available now
Central air
Ensuite laundry
6 Parking spaces parking
Natural gas, forced air, fireplace
What's special
- 1 day |
- -- |
- -- |
Zillow last checked: 8 hours ago
Listing updated: January 26, 2026 at 08:46pm
Travel times
Facts & features
Interior
Bedrooms & bathrooms
- Bedrooms: 5
- Bathrooms: 5
- Full bathrooms: 5
Heating
- Natural Gas, Forced Air, Fireplace
Cooling
- Central Air
Appliances
- Laundry: Ensuite
Features
- Has basement: Yes
- Has fireplace: Yes
- Furnished: Yes
Property
Parking
- Total spaces: 6
- Parking features: Private
- Details: Contact manager
Features
- Exterior features: All Inclusive included in rent, Ensuite, Heating system: Forced Air, Heating: Gas, In Ground, Private, Roof Type: Asphalt Shingle
- Has private pool: Yes
- Pool features: In Ground, Pool
Details
- Parcel number: 140932340
Construction
Type & style
- Home type: SingleFamily
- Property subtype: SingleFamily
Materials
- Roof: Asphalt
Community & HOA
HOA
- Amenities included: Pool
Location
- Region: Brampton
Financial & listing details
- Lease term: Contact For Details
Price history
Price history is unavailable.
Neighborhood: Credit Valley
Nearby schools
GreatSchools rating
No schools nearby
We couldn't find any schools near this home.

