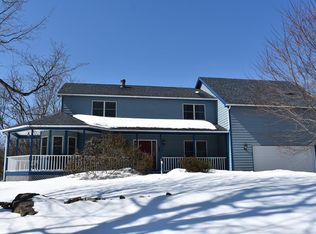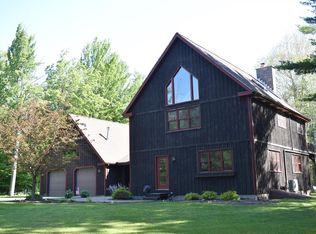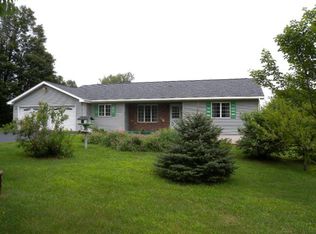Sold for $525,000
$525,000
60 Agnew Rd, Morrisonville, NY 12962
3beds
1,971sqft
Single Family Residence
Built in 1974
2.68 Acres Lot
$-- Zestimate®
$266/sqft
$2,503 Estimated rent
Home value
Not available
Estimated sales range
Not available
$2,503/mo
Zestimate® history
Loading...
Owner options
Explore your selling options
What's special
Welcome to 60 Agnew Road, a beautiful contemporary home set on 2.68 acres in a serene and tranquil location. Thoughtfully designed, this home makes the most of its square footage while seamlessly incorporating natural elements from the property itself - cherry kitchen cabinets, oak stair railings, and even an oak accent wall, all crafted from trees that once grew on the land.
The eat-in kitchen, complete with stainless appliances, dry bar, and pantry, opens to a spacious dining area, ideal for entertaining. A cozy living room with fireplace and open floor plan offers both flow and warmth. The main level includes two bedrooms and an office, which could be converted into a fourth bedroom. Upstairs, the primary suite boasts hardwood floors, abundant natural light, and a private balcony with breathtaking views, perfect for enjoying your morning coffee. Adding to the home's charm, a walk-in closet is ingeniously hidden behind a wall panel in the loft. This thoughtful detail enhances both the convenience and character of the upper level, offering abundant storage without compromising style. A full bathroom, newly renovated ahead of listing, provides the perfect finishing touch upstairs.'
Step outside to enjoy an inground pool, expansive deck with multiple seating areas, and a firepit, ideal for gatherings of any size! The property also features a three-car detached garage with a heated workshop, RV and generator hookups, and an upper level designed with conversion potential into an apartment (plans available). A charming storage shed with seating area provides another vantage point to take in the sweeping views extending all the way to the City of Plattsburgh.
This move-in ready home offers a rare combination of craftsmanship, comfort, and setting. 60 Agnew is ready to welcome you home!
Zillow last checked: 8 hours ago
Listing updated: November 06, 2025 at 12:11pm
Listed by:
Neil Fesette,
Fesette Realty, LLC
Bought with:
Cara Gauthier, 10401342410
Fesette Realty, LLC
Source: ACVMLS,MLS#: 205613
Facts & features
Interior
Bedrooms & bathrooms
- Bedrooms: 3
- Bathrooms: 3
- Full bathrooms: 3
- Main level bedrooms: 2
Primary bedroom
- Level: Second
- Area: 216.79 Square Feet
- Dimensions: 16.3 x 13.3
Bedroom 1
- Level: First
- Area: 190 Square Feet
- Dimensions: 19 x 10
Bedroom 2
- Level: First
- Area: 135.8 Square Feet
- Dimensions: 14 x 9.7
Bathroom
- Level: First
- Area: 87 Square Feet
- Dimensions: 10 x 8.7
Bathroom 2
- Level: First
- Area: 67 Square Feet
- Dimensions: 6.7 x 10
Bathroom 3
- Level: Second
- Area: 75.9 Square Feet
- Dimensions: 11 x 6.9
Dining room
- Level: First
- Area: 325 Square Feet
- Dimensions: 25 x 13
Kitchen
- Level: First
- Area: 172.9 Square Feet
- Dimensions: 13 x 13.3
Living room
- Level: First
- Area: 305.02 Square Feet
- Dimensions: 15.1 x 20.2
Office
- Level: First
- Area: 117.6 Square Feet
- Dimensions: 10.5 x 11.2
Heating
- Baseboard, Hot Water, Kerosene, Propane
Appliances
- Included: Dishwasher, Double Oven, Electric Range, Microwave, Stainless Steel Appliance(s), Wine Refrigerator
- Laundry: Main Level
Features
- Laminate Counters, Built-in Features, Dry Bar, Eat-in Kitchen, Entrance Foyer, High Ceilings, Recessed Lighting, Walk-In Closet(s)
- Flooring: Tile, Wood
- Windows: Vinyl Clad Windows
- Basement: Storage Space,Unfinished
- Number of fireplaces: 1
- Fireplace features: Free Standing, Living Room, Raised Hearth, Wood Burning Stove
Interior area
- Total structure area: 1,971
- Total interior livable area: 1,971 sqft
- Finished area above ground: 1,971
- Finished area below ground: 0
Property
Parking
- Total spaces: 3
- Parking features: Garage
- Garage spaces: 3
Features
- Levels: Two
- Stories: 2
- Patio & porch: Deck
- Pool features: In Ground, Outdoor Pool
- Has view: Yes
- View description: Mountain(s), Neighborhood, Skyline, Trees/Woods
Lot
- Size: 2.68 Acres
- Features: Back Yard, Landscaped, Views
Details
- Additional structures: Pergola, Shed(s)
- Parcel number: 177.224.4
- Zoning: Residential
Construction
Type & style
- Home type: SingleFamily
- Architectural style: Contemporary
- Property subtype: Single Family Residence
Materials
- Wood Siding
- Foundation: Block
- Roof: Asphalt
Condition
- Year built: 1974
Utilities & green energy
- Sewer: Septic Tank
- Water: Well
- Utilities for property: Electricity Connected, Internet Available, Propane
Community & neighborhood
Location
- Region: Morrisonville
Other
Other facts
- Listing agreement: Exclusive Right To Sell
- Listing terms: 1031 Exchange,Cash,Conventional
Price history
| Date | Event | Price |
|---|---|---|
| 11/6/2025 | Sold | $525,000+0%$266/sqft |
Source: | ||
| 9/17/2025 | Pending sale | $524,900$266/sqft |
Source: | ||
| 8/27/2025 | Listed for sale | $524,900+259.5%$266/sqft |
Source: | ||
| 7/22/2004 | Sold | $146,000$74/sqft |
Source: Agent Provided Report a problem | ||
Public tax history
| Year | Property taxes | Tax assessment |
|---|---|---|
| 2024 | -- | $58,200 |
| 2023 | -- | $58,200 +16.2% |
| 2022 | -- | $50,100 -82.6% |
Find assessor info on the county website
Neighborhood: 12962
Nearby schools
GreatSchools rating
- 6/10Beekmantown Elementary SchoolGrades: PK-5Distance: 5.5 mi
- 7/10Beekmantown Middle SchoolGrades: 6-8Distance: 5.5 mi
- 6/10Beekmantown High SchoolGrades: 9-12Distance: 5.5 mi


