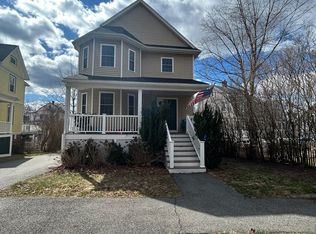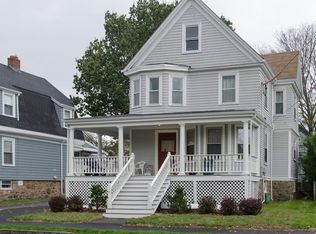Sold for $885,000
$885,000
60 Andrew Rd, Swampscott, MA 01907
4beds
2,359sqft
Single Family Residence
Built in 1900
5,566 Square Feet Lot
$889,700 Zestimate®
$375/sqft
$4,215 Estimated rent
Home value
$889,700
$810,000 - $970,000
$4,215/mo
Zestimate® history
Loading...
Owner options
Explore your selling options
What's special
Beautifully set in the desirable Olmstead District, this stately home blends timeless charm w/modern updates.The inviting farmers porch leads you into a spacious,welcoming foyer/sitting room,where you are immediately taken by the timeless architecture.The sunfilled living room is framed by windows, while the formal dining room,anchored by a gas fireplace, sets the stage for memorable gatherings.The kitchen offers an efficient design w/a new stainless steel gas range & dishwasher, granite counters & a convenient exterior walk out to the yard & driveway.Just off the kitchen is a versatile family room w/ 1/2 bath & pantry. Upstairs you'll find 4 generous bedrooms,full bathrm & a walk up attic-ready for finishing. New central AC! Full basement.Newly fenced, surrounded by flowerings is a creative backyard, perfect for barbeques & entertaining.Just a short stroll to the beach, farmers market, shops, amazing restaurants, & the commuter rail, this home offers an ideal seaside lifestlye!
Zillow last checked: 8 hours ago
Listing updated: October 02, 2025 at 09:30am
Listed by:
Susan Sinrich 978-265-3744,
Conway - Swampscott 781-584-4757
Bought with:
Melissa Weinand
The Proper Nest Real Estate
Source: MLS PIN,MLS#: 73422301
Facts & features
Interior
Bedrooms & bathrooms
- Bedrooms: 4
- Bathrooms: 2
- Full bathrooms: 1
- 1/2 bathrooms: 1
Primary bedroom
- Features: Closet/Cabinets - Custom Built, Flooring - Hardwood
- Level: Second
- Area: 138
- Dimensions: 11.5 x 12
Bedroom 2
- Features: Closet, Flooring - Hardwood
- Level: Second
- Area: 149.98
- Dimensions: 13.5 x 11.11
Bedroom 3
- Features: Closet, Flooring - Hardwood
- Level: Second
- Length: 12.1
Bedroom 4
- Features: Closet, Flooring - Hardwood
- Level: Second
- Area: 158.4
- Dimensions: 12 x 13.2
Bathroom 1
- Features: Bathroom - Half, Countertops - Stone/Granite/Solid
- Level: First
- Area: 21.07
- Dimensions: 4.9 x 4.3
Bathroom 2
- Features: Bathroom - Full, Bathroom - With Tub & Shower, Closet - Linen, Flooring - Stone/Ceramic Tile, Countertops - Stone/Granite/Solid, Double Vanity
- Level: Second
- Area: 70.56
- Dimensions: 11.2 x 6.3
Dining room
- Features: Flooring - Hardwood
- Level: First
- Area: 160.93
- Dimensions: 12.1 x 13.3
Family room
- Features: Bathroom - Half, Closet, Flooring - Hardwood, Storage
- Level: Main,First
- Area: 159
- Dimensions: 15 x 10.6
Kitchen
- Features: Flooring - Stone/Ceramic Tile, Countertops - Stone/Granite/Solid, Cabinets - Upgraded, Exterior Access, Recessed Lighting
- Level: Main,First
- Area: 141.12
- Dimensions: 11.2 x 12.6
Living room
- Features: Flooring - Hardwood
- Level: First
- Area: 189.23
- Dimensions: 12.7 x 14.9
Heating
- Central
Cooling
- Central Air, Heat Pump, Other
Appliances
- Included: Gas Water Heater, Range, Dishwasher, Disposal, Microwave, Refrigerator, Washer, Dryer, Oven
- Laundry: In Basement
Features
- Sitting Room, Walk-up Attic
- Flooring: Tile, Hardwood, Flooring - Hardwood
- Windows: Screens
- Basement: Full,Interior Entry,Radon Remediation System,Concrete
- Number of fireplaces: 1
- Fireplace features: Dining Room
Interior area
- Total structure area: 2,359
- Total interior livable area: 2,359 sqft
- Finished area above ground: 2,359
Property
Parking
- Total spaces: 2
- Parking features: Off Street
- Uncovered spaces: 2
Features
- Patio & porch: Porch, Patio
- Exterior features: Porch, Patio, Sprinkler System, Decorative Lighting, Screens, Fenced Yard, Garden
- Fencing: Fenced
- Waterfront features: Bay, Ocean, 3/10 to 1/2 Mile To Beach, Beach Ownership(Public)
Lot
- Size: 5,566 sqft
- Features: Corner Lot, Level
Details
- Parcel number: 2165089
- Zoning: A2
Construction
Type & style
- Home type: SingleFamily
- Architectural style: Victorian
- Property subtype: Single Family Residence
Materials
- Frame
- Foundation: Stone
- Roof: Shingle
Condition
- Year built: 1900
Utilities & green energy
- Electric: Circuit Breakers, 200+ Amp Service
- Sewer: Public Sewer
- Water: Public
- Utilities for property: for Gas Range
Community & neighborhood
Community
- Community features: Public Transportation, Shopping, Park, Golf, Medical Facility, Bike Path, House of Worship, Private School, Public School, T-Station, University
Location
- Region: Swampscott
Price history
| Date | Event | Price |
|---|---|---|
| 10/1/2025 | Sold | $885,000+6%$375/sqft |
Source: MLS PIN #73422301 Report a problem | ||
| 9/3/2025 | Contingent | $835,000$354/sqft |
Source: MLS PIN #73422301 Report a problem | ||
| 8/26/2025 | Listed for sale | $835,000+45.5%$354/sqft |
Source: MLS PIN #73422301 Report a problem | ||
| 5/15/2020 | Sold | $574,000-0.9%$243/sqft |
Source: Public Record Report a problem | ||
| 4/7/2020 | Pending sale | $579,000$245/sqft |
Source: Sagan Harborside Sotheby's International Realty #72638495 Report a problem | ||
Public tax history
| Year | Property taxes | Tax assessment |
|---|---|---|
| 2025 | $8,034 +2.2% | $700,400 +2.4% |
| 2024 | $7,859 +6.3% | $684,000 +8.6% |
| 2023 | $7,392 | $629,600 |
Find assessor info on the county website
Neighborhood: 01907
Nearby schools
GreatSchools rating
- 7/10Swampscott Middle SchoolGrades: PK,5-8Distance: 0.8 mi
- 8/10Swampscott High SchoolGrades: 9-12Distance: 0.4 mi
Schools provided by the listing agent
- Elementary: Swampscott Elementary
- Middle: Sms
- High: Shs
Source: MLS PIN. This data may not be complete. We recommend contacting the local school district to confirm school assignments for this home.
Get a cash offer in 3 minutes
Find out how much your home could sell for in as little as 3 minutes with a no-obligation cash offer.
Estimated market value$889,700
Get a cash offer in 3 minutes
Find out how much your home could sell for in as little as 3 minutes with a no-obligation cash offer.
Estimated market value
$889,700

