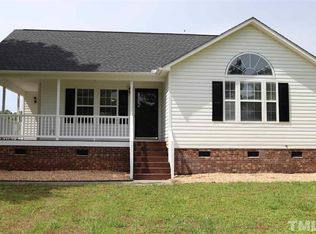Charming ranch on almost 1 acre flat lot w/ large fenced back yard w/ 2 storage sheds of which 1 is wired. Updated ranch w/ kitchen featuring granite countertps, tile backsplash, stainless appliances, oversized dining area, island bar. Split bedrm plan w/ large master w/ 2 closets, updated dual vanities, soaking tub & sep shower, bay window & vaulted ceiling. Large bedrooms, sunken living rm w/ gas fireplace, screen porch, additional side entrance, roof installed in 2015 & much more! No HOA! See agent rem
This property is off market, which means it's not currently listed for sale or rent on Zillow. This may be different from what's available on other websites or public sources.
