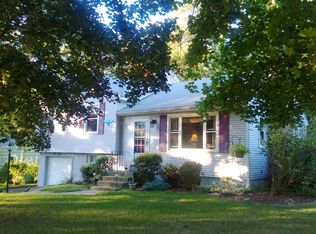LOCATION!!! LOCATION!!!!. Desirable location of West Springfield. Priced to sell! 3 bedroom, 2 full bath, kitchen, spacious living room, dining room.full basement. 5 year old oil tank, 5 year furnace, Newer roof 2015, Needs TLC. Newer gutters. New replacement windows, most of the house. House being SOLD as-is with the right to inspect. Inground Pool has been abandoned for several years, needs work or fill in.
This property is off market, which means it's not currently listed for sale or rent on Zillow. This may be different from what's available on other websites or public sources.

