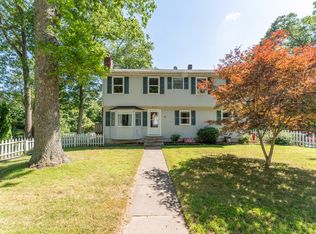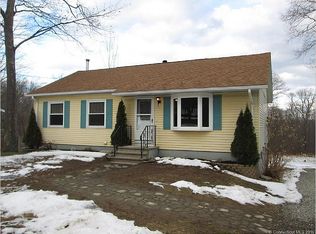Country rural location is where you will find this Ranch style home Offered here is kitchen eat in area, living room with fireplace. Bedrooms and full bathroom complete the main area. Two car attached garage and then an oversized 3 car detached garage in the rear of the property. Do not miss out on this property !!
This property is off market, which means it's not currently listed for sale or rent on Zillow. This may be different from what's available on other websites or public sources.


