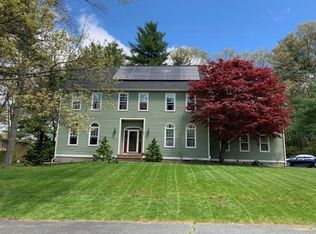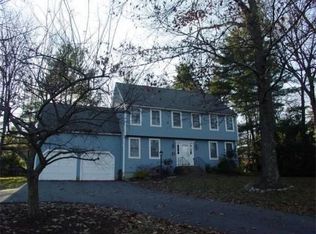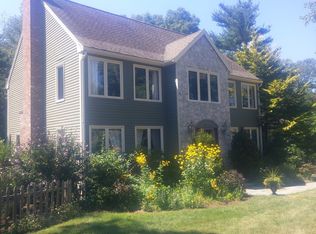Sold for $835,000 on 08/11/23
$835,000
60 Barnard Rd, Marlborough, MA 01752
4beds
3,320sqft
Single Family Residence
Built in 1988
0.52 Acres Lot
$872,900 Zestimate®
$252/sqft
$4,151 Estimated rent
Home value
$872,900
$829,000 - $917,000
$4,151/mo
Zestimate® history
Loading...
Owner options
Explore your selling options
What's special
Location, Location, Location! This East Marlborough beauty will have you at HELLO! Gorgeous brickfront 3300 SF+ colonial on a SPECTACULAR level & lush .52 acre lot within minutes to schools, conservation land & the park! Come fall in love with all 10 perfectly proportioned rooms, 4 spacious bedrooms & the 2.5 ceramic baths! MOVE IN & Relax`Everything's done! Gracious tiled foyer, fireplaced family room, entertainment-sized dining room, inviting living room & a 20x11 kitchen with granite counters, SS appliances, center island & easy deck access for summer entertaining! Shiny hardwood floors & pretty moldings too! Primary bdrm boasts a HUGE custom closet & Fully Renovated SPA bathroom w/heated floor! Fully finished lower level game rm & Home gym area too! Expansive party-sized composite Deck, handsome circular patio & stone walks, C/A, 2 car garage, upgraded windows, slider, roof, Primary bath, gutters, carpeting, new front stairs, IG sprinkler system & so much more! Don't wait.
Zillow last checked: 8 hours ago
Listing updated: August 14, 2023 at 01:28pm
Listed by:
Rosemary Comrie 978-375-3908,
Comrie Real Estate, Inc. 978-443-6300
Bought with:
Janine Wuschke
Keller Williams Realty Evolution
Source: MLS PIN,MLS#: 73128326
Facts & features
Interior
Bedrooms & bathrooms
- Bedrooms: 4
- Bathrooms: 3
- Full bathrooms: 2
- 1/2 bathrooms: 1
Primary bedroom
- Features: Bathroom - Full, Closet/Cabinets - Custom Built, Flooring - Wall to Wall Carpet
- Level: Second
- Area: 247
- Dimensions: 19 x 13
Bedroom 2
- Features: Flooring - Wall to Wall Carpet, Closet - Double
- Level: Second
- Area: 192
- Dimensions: 16 x 12
Bedroom 3
- Features: Flooring - Wall to Wall Carpet, Closet - Double
- Level: Second
- Area: 156
- Dimensions: 13 x 12
Bedroom 4
- Features: Closet, Flooring - Wall to Wall Carpet
- Level: Second
- Area: 154
- Dimensions: 14 x 11
Primary bathroom
- Features: Yes
Bathroom 1
- Features: Bathroom - Half, Flooring - Stone/Ceramic Tile, Countertops - Stone/Granite/Solid, Countertops - Upgraded
- Level: First
Bathroom 2
- Features: Bathroom - Full, Bathroom - Tiled With Shower Stall, Skylight, Cathedral Ceiling(s), Closet - Linen, Flooring - Stone/Ceramic Tile, Countertops - Stone/Granite/Solid, Countertops - Upgraded, Cabinets - Upgraded, Double Vanity, Recessed Lighting, Remodeled
- Level: Second
Bathroom 3
- Features: Bathroom - Full, Bathroom - Tiled With Tub & Shower, Flooring - Stone/Ceramic Tile
- Level: Second
Dining room
- Features: Flooring - Hardwood, Window(s) - Bay/Bow/Box, Chair Rail, Lighting - Overhead, Crown Molding
- Level: First
- Area: 154
- Dimensions: 14 x 11
Family room
- Features: Flooring - Hardwood, Recessed Lighting
- Level: First
- Area: 234
- Dimensions: 18 x 13
Kitchen
- Features: Flooring - Stone/Ceramic Tile, Dining Area, Countertops - Stone/Granite/Solid, Countertops - Upgraded, Kitchen Island, Deck - Exterior, Exterior Access, Open Floorplan, Recessed Lighting, Slider, Stainless Steel Appliances, Lighting - Overhead
- Level: Main,First
- Area: 220
- Dimensions: 20 x 11
Living room
- Features: Flooring - Hardwood
- Level: First
- Area: 238
- Dimensions: 17 x 14
Heating
- Baseboard, Electric Baseboard, Natural Gas
Cooling
- Central Air
Appliances
- Laundry: Closet/Cabinets - Custom Built, Flooring - Stone/Ceramic Tile, Main Level, Exterior Access, First Floor, Electric Dryer Hookup
Features
- Open Floorplan, Lighting - Overhead, Walk-In Closet(s), Closet, Closet/Cabinets - Custom Built, Game Room, Exercise Room, Foyer, Mud Room, Central Vacuum
- Flooring: Tile, Carpet, Hardwood, Flooring - Stone/Ceramic Tile, Flooring - Wall to Wall Carpet
- Doors: Insulated Doors, Storm Door(s)
- Windows: Insulated Windows
- Basement: Full,Finished,Bulkhead,Sump Pump
- Number of fireplaces: 1
- Fireplace features: Family Room
Interior area
- Total structure area: 3,320
- Total interior livable area: 3,320 sqft
Property
Parking
- Total spaces: 8
- Parking features: Attached, Garage Door Opener, Garage Faces Side, Paved Drive, Off Street, Paved
- Attached garage spaces: 2
- Uncovered spaces: 6
Features
- Patio & porch: Deck - Composite, Patio
- Exterior features: Deck - Composite, Patio, Rain Gutters, Storage, Professional Landscaping, Sprinkler System
- Waterfront features: Lake/Pond, 1/2 to 1 Mile To Beach, Beach Ownership(Public)
Lot
- Size: 0.52 Acres
- Features: Cul-De-Sac, Level
Details
- Parcel number: M:020 B:107 L:000,3479826
- Zoning: Res
Construction
Type & style
- Home type: SingleFamily
- Architectural style: Colonial
- Property subtype: Single Family Residence
Materials
- Frame
- Foundation: Concrete Perimeter
- Roof: Shingle
Condition
- Year built: 1988
Utilities & green energy
- Electric: 200+ Amp Service
- Sewer: Public Sewer
- Water: Public
- Utilities for property: for Electric Range, for Electric Oven, for Electric Dryer
Green energy
- Energy efficient items: Thermostat
Community & neighborhood
Community
- Community features: Shopping, Park, Golf, Medical Facility, Conservation Area, Highway Access, Private School, Public School, Sidewalks
Location
- Region: Marlborough
Other
Other facts
- Road surface type: Paved
Price history
| Date | Event | Price |
|---|---|---|
| 8/11/2023 | Sold | $835,000+1.8%$252/sqft |
Source: MLS PIN #73128326 Report a problem | ||
| 6/24/2023 | Contingent | $819,900$247/sqft |
Source: MLS PIN #73128326 Report a problem | ||
| 6/22/2023 | Listed for sale | $819,900+210.6%$247/sqft |
Source: MLS PIN #73128326 Report a problem | ||
| 11/21/1994 | Sold | $264,000+9.5%$80/sqft |
Source: Public Record Report a problem | ||
| 1/20/1993 | Sold | $241,000$73/sqft |
Source: Public Record Report a problem | ||
Public tax history
| Year | Property taxes | Tax assessment |
|---|---|---|
| 2025 | $7,598 +4.2% | $770,600 +8.2% |
| 2024 | $7,292 -5.1% | $712,100 +7% |
| 2023 | $7,681 +3.7% | $665,600 +17.9% |
Find assessor info on the county website
Neighborhood: Concord Road West
Nearby schools
GreatSchools rating
- 4/10Charles Jaworek SchoolGrades: K-5Distance: 0.7 mi
- 4/101 Lt Charles W. Whitcomb SchoolGrades: 6-8Distance: 1.7 mi
- 3/10Marlborough High SchoolGrades: 9-12Distance: 1.4 mi
Schools provided by the listing agent
- Elementary: Jaworek
- Middle: Marl Or Amsa
- High: Marl Or Amsa
Source: MLS PIN. This data may not be complete. We recommend contacting the local school district to confirm school assignments for this home.
Get a cash offer in 3 minutes
Find out how much your home could sell for in as little as 3 minutes with a no-obligation cash offer.
Estimated market value
$872,900
Get a cash offer in 3 minutes
Find out how much your home could sell for in as little as 3 minutes with a no-obligation cash offer.
Estimated market value
$872,900


