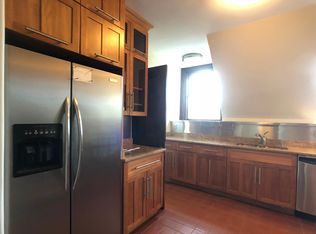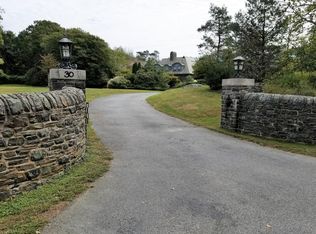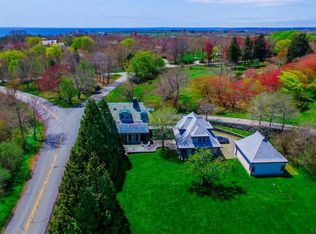Premier Newport location, private, with magnificent ocean views. Renovate or rebuild and make this spectacular property yours to enjoy for generations.The site of the former Arthur Curtiss James Estate manor house Beacon Hill House, offers 5.25 acres of privacy from the highest elevation in Newport. Perched high above the ocean, this home, built in 1979, was designed for comfort and relaxed elegance, with ocean views from every room. The sensational living room with cathedral ceiling and fireplace is warm and inviting, the dining room perfect for entertaining. Watch the sun rise in the spacious open kitchen complete with fireplace. The kitchen fully integrates the outdoors with sliding doors to the wrap around deck. Other features include a cozy library with fireplace and large media game room. Plenty of space for family and guests with 5 bedrooms, 5 full and one half baths, one guest bedroom and full bath is on the first floor. The master suite features a fireplace, built-ins and large walk-in closet. Amenities include pool, jacuzzi, sauna, central air conditioning, office, 4 fireplaces and 2 car garage. Landscaped grounds are highlighted by elements of the former James Estate, including a stone temple gazebo. The approach to the house, along the long driveway, is especially beautiful at night, looking over the Newport Bridge to the north. Occupying the highest hill in Newport, this is an exceptionally private and beautiful property.
This property is off market, which means it's not currently listed for sale or rent on Zillow. This may be different from what's available on other websites or public sources.


