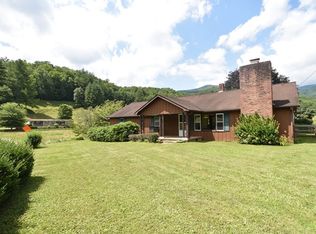Very well maintained manufactured home located in the desirable Barkers Creek area. This home is extremely easy to access and is located conveniently in the middle of Sylva, Cherokee and Bryson City. Home sits on a gorgeous piece of flat UNRESTRICTED property that is perfect for horses, goats or cows and includes a beautiful red barn and storage buildings. The house itself includes an open floor plan spacious kitchen and dining room. The living room has gas logs and opens up to a screened in porch with a hot tub! The bedrooms are large and include walk in closet and the master bath has a Jacuzzi tub and step in shower. Property like this is hard to find!!! (some light fixtures don't not convey but will be replaced upon closing)
This property is off market, which means it's not currently listed for sale or rent on Zillow. This may be different from what's available on other websites or public sources.
