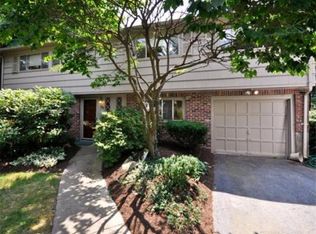Incredible opportunity to live in Needham just a short distance from Needham Center shops, restaurants and commuter rail. Beautiful, sunny home on a large, level 15K lot surrounded by mature trees and conservation, offering scenic views and abundance of privacy. This home features an open and a flexible layout. Upper level consists of an expansive family room with lots of windows and a fireplace, dining room, den with access to a deck, kitchen, two large bedrooms and a full bath. Lower level is complete with an in-law suite and features a kitchenette, large family room with a fireplace, 1.5 baths, an office and a separate entrance. Newer roof, newer gas boiler. Beautiful backyard. Endless possibilities.
This property is off market, which means it's not currently listed for sale or rent on Zillow. This may be different from what's available on other websites or public sources.
