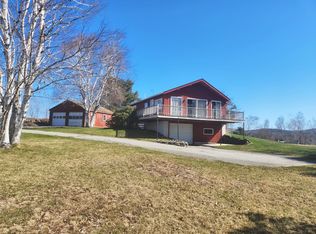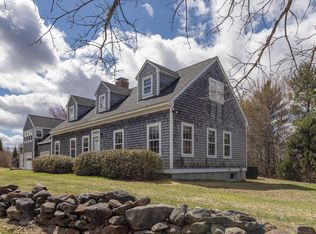Closed
$635,000
60 Blueberry Hill Road, Hope, ME 04847
4beds
2,445sqft
Single Family Residence
Built in 2002
7.25 Acres Lot
$685,000 Zestimate®
$260/sqft
$3,208 Estimated rent
Home value
$685,000
$630,000 - $740,000
$3,208/mo
Zestimate® history
Loading...
Owner options
Explore your selling options
What's special
Nestled in the berm on the top of an organic blueberry field sits this passive-solar, energy-efficient, modified post & beam-inspired home on 7+ acres. Amazing 360-degree views, including south-westerly sunset views, and views north to Liberty, Freedom, and beyond. Enjoy the amenities of this well designed 4-bedroom home with an additional first-floor bedroom/office option and bonus room over the garage. With recently installed fiber optic internet, you can stay as connected - or disconnected, as you'd like! On-demand solar battery backup power that reduces monthly electric bills and provides electricity in a power outage. The house features multi fuel systems, including propane direct vent heaters, heat pumps, wood burning stoves, corebond insulation, combined with other energy efficient aspects of this home makes this truly an exceptional property. Just 3 miles from downtown Hope, Blueberry Hill Road is a town-maintained road in a residential neighborhood of fine homes.
Zillow last checked: 8 hours ago
Listing updated: January 12, 2025 at 07:12pm
Listed by:
Camden Real Estate Company info@camdenre.com
Bought with:
RE/MAX JARET & COHN
Source: Maine Listings,MLS#: 1547079
Facts & features
Interior
Bedrooms & bathrooms
- Bedrooms: 4
- Bathrooms: 2
- Full bathrooms: 2
Primary bedroom
- Features: Closet, Walk-In Closet(s)
- Level: Second
Bedroom 2
- Features: Closet
- Level: Second
Bedroom 3
- Features: Closet
- Level: Second
Bedroom 4
- Features: Closet
- Level: Second
Bonus room
- Features: Heat Stove
- Level: Basement
Dining room
- Features: Dining Area, Heat Stove
- Level: First
Kitchen
- Features: Eat-in Kitchen, Pantry
- Level: First
Living room
- Level: First
Office
- Level: First
Other
- Features: Above Garage, Rec Room
- Level: Upper
Heating
- Direct Vent Heater, Heat Pump, Stove
Cooling
- Heat Pump
Appliances
- Included: Dishwasher, Dryer, Microwave, Gas Range, Refrigerator, Washer, ENERGY STAR Qualified Appliances, Other
Features
- 1st Floor Bedroom, Bathtub, One-Floor Living, Pantry, Shower, Storage, Walk-In Closet(s)
- Flooring: Wood
- Doors: Storm Door(s)
- Windows: Double Pane Windows, Low Emissivity Windows
- Basement: Doghouse,Interior Entry,Daylight,Full,Unfinished
- Has fireplace: No
Interior area
- Total structure area: 2,445
- Total interior livable area: 2,445 sqft
- Finished area above ground: 2,445
- Finished area below ground: 0
Property
Parking
- Total spaces: 2
- Parking features: Gravel, 1 - 4 Spaces, On Site
- Garage spaces: 2
Features
- Patio & porch: Deck
- Has view: Yes
- View description: Fields, Mountain(s), Scenic, Trees/Woods
Lot
- Size: 7.25 Acres
- Features: Near Town, Neighborhood, Rural, Harvestable Crops, Level, Open Lot, Rolling Slope
Details
- Parcel number: HPPEM25L024
- Zoning: Residential
- Other equipment: Generator, Internet Access Available, Other
Construction
Type & style
- Home type: SingleFamily
- Architectural style: Contemporary,Garrison
- Property subtype: Single Family Residence
Materials
- Other, Wood Frame, Vinyl Siding
- Roof: Shingle
Condition
- Year built: 2002
Utilities & green energy
- Electric: Energy Storage Device, On Site, Circuit Breakers, Generator Hookup, Photovoltaics Seller Owned
- Sewer: Private Sewer
- Water: Private, Well
Green energy
- Energy efficient items: Dehumidifier, Water Heater, Insulated Foundation, LED Light Fixtures, Other/See Internal Remarks, Smart Electric Meter
- Water conservation: Low Flow Commode, Low-Flow Fixtures, Other/See Internal Remarks
Community & neighborhood
Location
- Region: Union
Price history
| Date | Event | Price |
|---|---|---|
| 1/18/2023 | Sold | $635,000-7.3%$260/sqft |
Source: | ||
| 1/11/2023 | Pending sale | $685,000$280/sqft |
Source: | ||
| 11/30/2022 | Contingent | $685,000$280/sqft |
Source: | ||
| 10/30/2022 | Listed for sale | $685,000$280/sqft |
Source: | ||
Public tax history
| Year | Property taxes | Tax assessment |
|---|---|---|
| 2024 | $6,479 +9% | $335,700 |
| 2023 | $5,942 +3.2% | $335,700 |
| 2022 | $5,757 +2.7% | $335,700 |
Find assessor info on the county website
Neighborhood: 04847
Nearby schools
GreatSchools rating
- 7/10Hope Elementary SchoolGrades: PK-8Distance: 5.3 mi
- 9/10Camden Hills Regional High SchoolGrades: 9-12Distance: 8.5 mi

Get pre-qualified for a loan
At Zillow Home Loans, we can pre-qualify you in as little as 5 minutes with no impact to your credit score.An equal housing lender. NMLS #10287.

