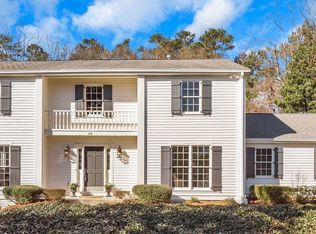Closed
$835,000
60 Brandon Ridge Dr, Sandy Springs, GA 30328
5beds
3,388sqft
Single Family Residence
Built in 1965
0.41 Acres Lot
$834,900 Zestimate®
$246/sqft
$3,544 Estimated rent
Home value
$834,900
$768,000 - $902,000
$3,544/mo
Zestimate® history
Loading...
Owner options
Explore your selling options
What's special
Check off EVERY box on your list with this classic Georgian Colonial boasting over $150k in upgrades! This comprehensive top-to-bottom renovation features leathered granite kitchen countertops with an elegant Cambria quartz island punctuated by a sleek stainless floating vent hood and soft-close shaker-style cabinets. You will LOVE the spacious walk-in pantry, cozy keeping area, and a mud room with custom cubbies. NEW fixtures, NEW paint, and FULLY renovated make this home a 10++++. No detail left out from hardwoods on BOTH levels to 4 LARGE upper bedrooms with walk-in closets, systems, and an upstairs laundry room. This perfect move-in-ready home is nestled on a large fenced lot perfect for kids and pets! All of this in the heart of the Sandy Springs Park district. Walk to the Abernathy Greenway, option to join Mark Trail Swim and Tennis.
Zillow last checked: 8 hours ago
Listing updated: April 22, 2025 at 05:59pm
Listed by:
R. Todd Roseberry 404-664-8633,
Keller Williams Realty First Atlanta
Bought with:
Kiley Hodgson, 341241
HOME Luxury Real Estate
Source: GAMLS,MLS#: 10486373
Facts & features
Interior
Bedrooms & bathrooms
- Bedrooms: 5
- Bathrooms: 3
- Full bathrooms: 3
- Main level bathrooms: 1
- Main level bedrooms: 1
Dining room
- Features: Seats 12+
Kitchen
- Features: Breakfast Bar, Kitchen Island, Walk-in Pantry
Heating
- Forced Air, Natural Gas
Cooling
- Ceiling Fan(s), Central Air
Appliances
- Included: Dishwasher, Disposal, Microwave, Refrigerator
- Laundry: Upper Level
Features
- Walk-In Closet(s)
- Flooring: Hardwood
- Basement: Crawl Space
- Attic: Pull Down Stairs
- Number of fireplaces: 1
- Fireplace features: Gas Starter, Masonry
- Common walls with other units/homes: No Common Walls
Interior area
- Total structure area: 3,388
- Total interior livable area: 3,388 sqft
- Finished area above ground: 3,388
- Finished area below ground: 0
Property
Parking
- Total spaces: 2
- Parking features: Garage, Side/Rear Entrance
- Has garage: Yes
Features
- Levels: Two
- Stories: 2
- Exterior features: Other
- Fencing: Chain Link,Fenced
- Waterfront features: No Dock Or Boathouse
- Body of water: None
Lot
- Size: 0.41 Acres
- Features: Private
- Residential vegetation: Wooded
Details
- Additional structures: Outbuilding
- Parcel number: 17 008700060228
Construction
Type & style
- Home type: SingleFamily
- Architectural style: Colonial,Traditional
- Property subtype: Single Family Residence
Materials
- Wood Siding
- Roof: Composition
Condition
- Resale
- New construction: No
- Year built: 1965
Utilities & green energy
- Sewer: Public Sewer
- Water: Public
- Utilities for property: Cable Available, Electricity Available, High Speed Internet, Natural Gas Available
Community & neighborhood
Community
- Community features: Park, Playground, Street Lights, Walk To Schools, Near Shopping
Location
- Region: Sandy Springs
- Subdivision: Brandon Mill Woods
HOA & financial
HOA
- Has HOA: No
- Services included: None
Other
Other facts
- Listing agreement: Exclusive Right To Sell
Price history
| Date | Event | Price |
|---|---|---|
| 4/22/2025 | Sold | $835,000+4.4%$246/sqft |
Source: | ||
| 3/30/2025 | Pending sale | $800,000$236/sqft |
Source: | ||
| 3/26/2025 | Listed for sale | $800,000+33.3%$236/sqft |
Source: | ||
| 2/22/2019 | Sold | $600,000$177/sqft |
Source: Public Record Report a problem | ||
| 1/18/2019 | Pending sale | $600,000$177/sqft |
Source: Keller Williams Realty Intown Atlanta #8509116 Report a problem | ||
Public tax history
| Year | Property taxes | Tax assessment |
|---|---|---|
| 2024 | $8,691 +12.8% | $281,720 +13.1% |
| 2023 | $7,703 +10.8% | $249,120 +11.3% |
| 2022 | $6,949 -0.9% | $223,880 +1.7% |
Find assessor info on the county website
Neighborhood: North Springs
Nearby schools
GreatSchools rating
- 7/10Spalding Drive Elementary SchoolGrades: PK-5Distance: 0.8 mi
- 5/10Sandy Springs Charter Middle SchoolGrades: 6-8Distance: 4.7 mi
- 6/10North Springs Charter High SchoolGrades: 9-12Distance: 1.8 mi
Schools provided by the listing agent
- Elementary: Spalding Drive
- Middle: Sandy Springs
- High: North Springs
Source: GAMLS. This data may not be complete. We recommend contacting the local school district to confirm school assignments for this home.
Get a cash offer in 3 minutes
Find out how much your home could sell for in as little as 3 minutes with a no-obligation cash offer.
Estimated market value
$834,900
