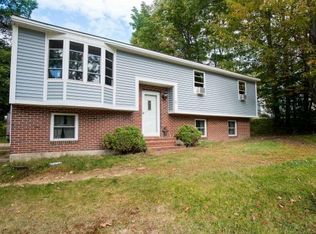Take a look at this charming, well maintained four bedroom, two bathroom Cape with a huge heated, detached garage just waiting for you. This home has great space and functionality, you will need to look no further for your next home. Enter the bright and oversized mudroom, essential for New England winters, flowing into a beautifully updated open concept kitchen. Here you will find a newly renovated kitchen featuring a center island, granite countertops, tile backsplash, and all soft close cabinetry. The living room is welcoming and open, dressed with hardwood floors, as well as a spacious dining room just around the corner. Finishing out the first floor you will find one bedroom with an inviting and updated full bath including first floor laundry as an added bonus. Head upstairs to the generously sized master bedroom which includes a cozy window seat, gas fireplace and large walk in closet. Down the hall you have the second bathroom as well as two more bedrooms. The dry and spacious basement boasts of storage and plenty of potential to finish for additional rooms. Radiant heat in the basement and on the main level, as well as central A/C throughout the home. Sliders from the mudroom lead onto the back patio, with a hot tub and a perfect space for spring barbecues and outdoor entertaining. You will appreciate all that this beautiful home has to offer!
This property is off market, which means it's not currently listed for sale or rent on Zillow. This may be different from what's available on other websites or public sources.
