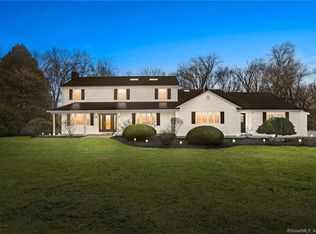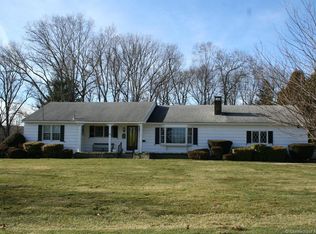Sold for $385,000
$385,000
60 Briar Hill Road, Norwich, CT 06360
3beds
1,528sqft
Single Family Residence
Built in 1969
0.95 Acres Lot
$423,600 Zestimate®
$252/sqft
$2,525 Estimated rent
Home value
$423,600
$381,000 - $470,000
$2,525/mo
Zestimate® history
Loading...
Owner options
Explore your selling options
What's special
Welcome to Briar Hill Rd., it's a well developed neighborhood with curb appeal in front of every home including what is about to be your home ! This move-in ready 3 bedroom, 2 car garage home has custom landscaping including irrigation system. Hardwood floors throughout the rooms with tile floors in the bathrooms and kitchen. The downstairs has a huge bonus room for entertaining or relaxation that goes directly out onto the patio area. The upstairs provides an equal amount of entertaining and relaxing with the large living room and dining room. It doesn't stop there because the exterior French doors from the dining room leads right out onto the large back deck. The roof, gutters and vinyl siding are 2-3 years old. The exterior doors, garage doors and windows are 1-2 years old. Even though your home will be in a quiet neighborhood on a dead end street, you are close to major highways, shopping, restaurants, and hospitals. The entertainment isn't all within your home, you'll be within 30 minutes of two world class casinos offering the best in entertainment. Check it out while it's still available.
Zillow last checked: 8 hours ago
Listing updated: October 01, 2024 at 12:30am
Listed by:
Donald Miller 860-861-5609,
Berkshire Hathaway NE Prop. 860-536-4906
Bought with:
Lisa D. Neundorf, REB.0790250
Castles Condos & Cottages, LLC
Source: Smart MLS,MLS#: 24031746
Facts & features
Interior
Bedrooms & bathrooms
- Bedrooms: 3
- Bathrooms: 3
- Full bathrooms: 1
- 1/2 bathrooms: 2
Primary bedroom
- Features: Ceiling Fan(s), Half Bath, Hardwood Floor
- Level: Main
- Area: 216 Square Feet
- Dimensions: 12 x 18
Bedroom
- Features: Ceiling Fan(s), Hardwood Floor
- Level: Main
- Area: 210 Square Feet
- Dimensions: 14 x 15
Bedroom
- Features: Ceiling Fan(s), Hardwood Floor
- Level: Main
- Area: 168 Square Feet
- Dimensions: 12 x 14
Bathroom
- Features: Tile Floor
- Level: Main
- Area: 70 Square Feet
- Dimensions: 7 x 10
Dining room
- Features: Ceiling Fan(s), French Doors, Hardwood Floor
- Level: Main
- Area: 168 Square Feet
- Dimensions: 12 x 14
Family room
- Features: Hardwood Floor
- Level: Lower
- Area: 520 Square Feet
- Dimensions: 20 x 26
Kitchen
- Features: Tile Floor
- Level: Main
- Area: 192 Square Feet
- Dimensions: 12 x 16
Living room
- Features: Hardwood Floor
- Level: Main
- Area: 280 Square Feet
- Dimensions: 14 x 20
Other
- Features: Half Bath, Laundry Hookup, Tile Floor
- Level: Lower
- Length: 11 Feet
Heating
- Hot Water, Oil
Cooling
- Ceiling Fan(s), Window Unit(s)
Appliances
- Included: Electric Cooktop, Electric Range, Range Hood, Refrigerator, Dishwasher, Washer, Dryer, Water Heater
- Laundry: Lower Level
Features
- Basement: Full
- Attic: Access Via Hatch
- Has fireplace: No
Interior area
- Total structure area: 1,528
- Total interior livable area: 1,528 sqft
- Finished area above ground: 1,528
Property
Parking
- Total spaces: 6
- Parking features: Attached, Paved, Off Street, Driveway, Private, Asphalt
- Attached garage spaces: 2
- Has uncovered spaces: Yes
Features
- Patio & porch: Patio
- Exterior features: Rain Gutters, Underground Sprinkler
Lot
- Size: 0.95 Acres
- Features: Sloped, Landscaped
Details
- Parcel number: 2414491
- Zoning: R20
Construction
Type & style
- Home type: SingleFamily
- Architectural style: Ranch
- Property subtype: Single Family Residence
Materials
- Vinyl Siding
- Foundation: Concrete Perimeter, Raised
- Roof: Asphalt
Condition
- New construction: No
- Year built: 1969
Utilities & green energy
- Sewer: Septic Tank
- Water: Well
Community & neighborhood
Location
- Region: Norwich
Price history
| Date | Event | Price |
|---|---|---|
| 8/2/2025 | Listing removed | $3,000$2/sqft |
Source: Zillow Rentals Report a problem | ||
| 6/27/2025 | Listed for rent | $3,000$2/sqft |
Source: Zillow Rentals Report a problem | ||
| 2/5/2025 | Listing removed | $3,000$2/sqft |
Source: Zillow Rentals Report a problem | ||
| 2/3/2025 | Listed for rent | $3,000$2/sqft |
Source: Zillow Rentals Report a problem | ||
| 2/3/2025 | Listing removed | $3,000$2/sqft |
Source: Zillow Rentals Report a problem | ||
Public tax history
| Year | Property taxes | Tax assessment |
|---|---|---|
| 2025 | $7,662 +4.7% | $220,100 |
| 2024 | $7,318 +21.8% | $220,100 +54% |
| 2023 | $6,006 -0.4% | $142,900 |
Find assessor info on the county website
Neighborhood: 06360
Nearby schools
GreatSchools rating
- 4/10Thomas W. Mahan SchoolGrades: PK-5Distance: 1 mi
- 3/10Teachers' Memorial Middle SchoolGrades: 6-8Distance: 2.1 mi
Schools provided by the listing agent
- Middle: Teachers' Mem.
- High: Norwich Free Academy
Source: Smart MLS. This data may not be complete. We recommend contacting the local school district to confirm school assignments for this home.

Get pre-qualified for a loan
At Zillow Home Loans, we can pre-qualify you in as little as 5 minutes with no impact to your credit score.An equal housing lender. NMLS #10287.

